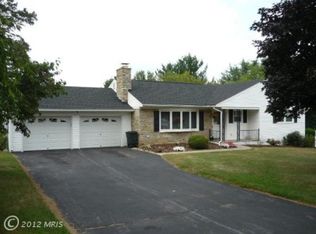Sold for $530,000
$530,000
2108 Woodview Rd, Finksburg, MD 21048
3beds
2,549sqft
Single Family Residence
Built in 1969
0.86 Acres Lot
$555,000 Zestimate®
$208/sqft
$3,001 Estimated rent
Home value
$555,000
$505,000 - $611,000
$3,001/mo
Zestimate® history
Loading...
Owner options
Explore your selling options
What's special
Welcome Home to 2108 Woodview Road! Nestled on just under an acre of picturesque land, this charming ranch home offers the perfect blend of comfort, space, and tranquility. Situated on a peaceful, private street with no through traffic, you can enjoy the serenity and privacy you've been seeking. As you step inside, you are greeted by the warmth of beautiful hardwood floors that flow throughout the main level. The spacious living area is perfect for both relaxing and entertaining, leading to a well-appointed kitchen that promises to be the heart of your home. With three generous bedrooms and two and a half baths, there's plenty of room for everyone to enjoy their own space. The partially finished basement provides additional living space, ideal for a family room, home office, or gym—the possibilities are endless. You'll appreciate the convenience of an attached one-car garage, perfect for staying dry during those rainy days. For those who need a bit more space for hobbies or storage, the oversized detached two-car garage is a dream come true. Imagine the projects you can tackle or the additional vehicles you can house! Outside, the expansive yard offers endless opportunities for gardening, outdoor activities, or simply enjoying the serene surroundings. 2108 Woodview Road isn't just a house; it's a place to call home. Come see for yourself why this could be the perfect fit for your next chapter. We look forward to welcoming you!
Zillow last checked: 8 hours ago
Listing updated: September 30, 2024 at 09:01pm
Listed by:
Kim Pellegrino 410-948-1436,
Cummings & Co. Realtors
Bought with:
Debbie Savoie, 592604
Long & Foster Real Estate, Inc.
Source: Bright MLS,MLS#: MDCR2018014
Facts & features
Interior
Bedrooms & bathrooms
- Bedrooms: 3
- Bathrooms: 3
- Full bathrooms: 2
- 1/2 bathrooms: 1
- Main level bathrooms: 2
- Main level bedrooms: 3
Basement
- Area: 1445
Heating
- Baseboard, Oil
Cooling
- Central Air, Electric
Appliances
- Included: Water Heater
Features
- Dining Area, Entry Level Bedroom, Family Room Off Kitchen, Floor Plan - Traditional, Formal/Separate Dining Room, Eat-in Kitchen, Primary Bath(s), Walk-In Closet(s)
- Flooring: Hardwood, Wood
- Basement: Walk-Out Access,Rear Entrance,Partially Finished,Exterior Entry,Interior Entry,Connecting Stairway
- Number of fireplaces: 2
- Fireplace features: Brick
Interior area
- Total structure area: 3,394
- Total interior livable area: 2,549 sqft
- Finished area above ground: 1,949
- Finished area below ground: 600
Property
Parking
- Total spaces: 5
- Parking features: Garage Door Opener, Garage Faces Side, Oversized, Driveway, Attached, Detached
- Attached garage spaces: 5
- Has uncovered spaces: Yes
Accessibility
- Accessibility features: None
Features
- Levels: Two
- Stories: 2
- Pool features: None
Lot
- Size: 0.86 Acres
Details
- Additional structures: Above Grade, Below Grade
- Parcel number: 0704012887
- Zoning: RESIDENTIAL
- Special conditions: Standard
Construction
Type & style
- Home type: SingleFamily
- Architectural style: Ranch/Rambler
- Property subtype: Single Family Residence
Materials
- Brick
- Foundation: Slab
Condition
- New construction: No
- Year built: 1969
Utilities & green energy
- Sewer: Septic Exists
- Water: Well
Community & neighborhood
Location
- Region: Finksburg
- Subdivision: None Available
Other
Other facts
- Listing agreement: Exclusive Agency
- Ownership: Fee Simple
Price history
| Date | Event | Price |
|---|---|---|
| 12/16/2024 | Sold | $530,000$208/sqft |
Source: Public Record Report a problem | ||
| 7/2/2024 | Sold | $530,000-3.6%$208/sqft |
Source: | ||
| 6/2/2024 | Contingent | $550,000$216/sqft |
Source: | ||
| 5/28/2024 | Price change | $550,000-4.3%$216/sqft |
Source: | ||
| 5/22/2024 | Listed for sale | $575,000$226/sqft |
Source: | ||
Public tax history
| Year | Property taxes | Tax assessment |
|---|---|---|
| 2025 | $5,333 +12.9% | $466,600 +11.6% |
| 2024 | $4,725 +13.1% | $418,133 +13.1% |
| 2023 | $4,177 +15.1% | $369,667 +15.1% |
Find assessor info on the county website
Neighborhood: 21048
Nearby schools
GreatSchools rating
- 5/10Sandymount Elementary SchoolGrades: PK-5Distance: 1.8 mi
- 7/10Shiloh Middle SchoolGrades: 6-8Distance: 4.8 mi
- 8/10Westminster High SchoolGrades: 9-12Distance: 3.8 mi
Schools provided by the listing agent
- Elementary: Sandymount
- Middle: Shiloh
- High: Westminster
- District: Carroll County Public Schools
Source: Bright MLS. This data may not be complete. We recommend contacting the local school district to confirm school assignments for this home.
Get a cash offer in 3 minutes
Find out how much your home could sell for in as little as 3 minutes with a no-obligation cash offer.
Estimated market value$555,000
Get a cash offer in 3 minutes
Find out how much your home could sell for in as little as 3 minutes with a no-obligation cash offer.
Estimated market value
$555,000
