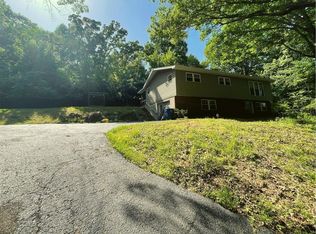Welcome home to 2108 Wildwind in High Ridge! This gorgeous split level truly has it all- inside and out. It sits back off the road beautifully, surrounded by lovely trees and landscaping. You'll continue to be impressed as you make your way inside and take in the foyer that leads to the bright, warm, and open main living area. The family room boasts immaculate flooring and a large window allowing natural light to pour in. The kitchen area is so open and accessible and features gorgeous modern cabinets with tons of useful space. The bedrooms are spacious with ample closet space. The basement is beautifully finished and offers tons of storage- perfect for all your needs! And not to mention the backyard, which offers privacy as it backs to lovely trees/woods. You won't want to miss this one- schedule your showing today!
This property is off market, which means it's not currently listed for sale or rent on Zillow. This may be different from what's available on other websites or public sources.
