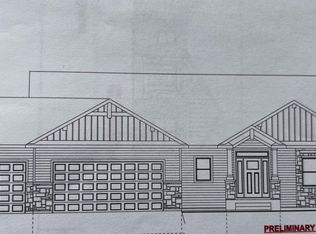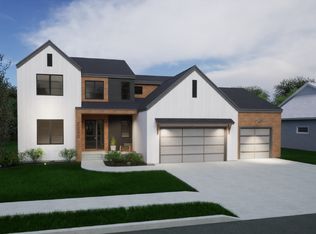Closed
$800,000
2108 Whitlee Ln SW, Rochester, MN 55902
5beds
3,549sqft
Single Family Residence
Built in 2022
0.25 Acres Lot
$835,900 Zestimate®
$225/sqft
$3,580 Estimated rent
Home value
$835,900
$794,000 - $878,000
$3,580/mo
Zestimate® history
Loading...
Owner options
Explore your selling options
What's special
New Construction Rambler in SW Fieldstone Ridge Subdivision! This open layout and designs are very well thought out with WOW factors included! Key features include finished on site 3" white oak hardwood on the main floor, white kitchen cabinetry, oversized 5’ x 9’ kitchen island with a one-piece white quartz countertop on a ‘granite gray’ stained birch cabinetry sink that will overlook the living room with a gas fireplace. Just off the dining room is the large covered, screened-in deck that overlooks the backyard! You are going to find, fantastic master suite, granite countertops, custom tile work, finished walkout basement, large LL wet bar, fully landscaped yard, irrigation system and more. Check this one out soon!
Zillow last checked: 8 hours ago
Listing updated: June 21, 2024 at 07:23pm
Listed by:
Christopher Hus 507-398-9166,
Re/Max Results
Bought with:
Linda Kae Gates
Edina Realty, Inc.
Source: NorthstarMLS as distributed by MLS GRID,MLS#: 6248126
Facts & features
Interior
Bedrooms & bathrooms
- Bedrooms: 5
- Bathrooms: 3
- Full bathrooms: 1
- 3/4 bathrooms: 2
Bedroom 1
- Level: Main
- Area: 247.5 Square Feet
- Dimensions: 15 x 16.5
Bedroom 2
- Level: Main
- Area: 137.5 Square Feet
- Dimensions: 11 x 12.5
Bedroom 3
- Level: Lower
- Area: 180 Square Feet
- Dimensions: 12 x 15
Bedroom 4
- Level: Lower
- Area: 180 Square Feet
- Dimensions: 12 x 15
Bedroom 5
- Level: Lower
- Area: 204 Square Feet
- Dimensions: 12 x 17
Deck
- Level: Main
- Area: 192 Square Feet
- Dimensions: 12 x 16
Dining room
- Level: Main
- Area: 150 Square Feet
- Dimensions: 10 x 15
Family room
- Level: Lower
- Area: 480 Square Feet
- Dimensions: 16 x 30
Kitchen
- Level: Main
- Area: 234 Square Feet
- Dimensions: 13 x 18
Laundry
- Level: Main
- Area: 35 Square Feet
- Dimensions: 5 x 7
Living room
- Level: Main
- Area: 272 Square Feet
- Dimensions: 16 x 17
Heating
- Forced Air
Cooling
- Central Air
Appliances
- Included: Dishwasher, Dryer, ENERGY STAR Qualified Appliances, Exhaust Fan, Microwave, Range, Refrigerator, Stainless Steel Appliance(s), Washer
Features
- Basement: Drain Tiled,Finished,Full,Concrete,Walk-Out Access
- Number of fireplaces: 1
- Fireplace features: Gas, Living Room
Interior area
- Total structure area: 3,549
- Total interior livable area: 3,549 sqft
- Finished area above ground: 1,842
- Finished area below ground: 1,707
Property
Parking
- Total spaces: 3
- Parking features: Attached, Concrete, Floor Drain, Garage Door Opener, Insulated Garage
- Attached garage spaces: 3
- Has uncovered spaces: Yes
- Details: Garage Dimensions (34 x 26), Garage Door Height (8), Garage Door Width (16)
Accessibility
- Accessibility features: None
Features
- Levels: One
- Stories: 1
Lot
- Size: 0.25 Acres
Details
- Foundation area: 1842
- Parcel number: 642222085334
- Lease amount: $0
- Zoning description: Residential-Single Family
Construction
Type & style
- Home type: SingleFamily
- Property subtype: Single Family Residence
Materials
- Brick/Stone, Fiber Cement
- Roof: Asphalt
Condition
- Age of Property: 2
- New construction: Yes
- Year built: 2022
Details
- Builder name: EXCLUSIVE HOME BUILDERS & REMODELERS
Utilities & green energy
- Electric: Circuit Breakers, 200+ Amp Service, Power Company: Rochester Public Utilities
- Gas: Natural Gas
- Sewer: City Sewer/Connected
- Water: City Water/Connected
Community & neighborhood
Location
- Region: Rochester
- Subdivision: Fieldstone 8th
HOA & financial
HOA
- Has HOA: No
Other
Other facts
- Available date: 01/11/2023
Price history
| Date | Event | Price |
|---|---|---|
| 6/20/2023 | Sold | $800,000-1.3%$225/sqft |
Source: | ||
| 5/25/2023 | Pending sale | $810,900$228/sqft |
Source: | ||
| 5/3/2023 | Price change | $810,900-2.3%$228/sqft |
Source: | ||
| 11/24/2022 | Price change | $829,900-2.4%$234/sqft |
Source: | ||
| 8/12/2022 | Listed for sale | $849,900+554.3%$239/sqft |
Source: | ||
Public tax history
| Year | Property taxes | Tax assessment |
|---|---|---|
| 2025 | $11,386 +10.4% | $785,000 +3.1% |
| 2024 | $10,312 | $761,100 -0.2% |
| 2023 | -- | $762,500 +2745.1% |
Find assessor info on the county website
Neighborhood: 55902
Nearby schools
GreatSchools rating
- 7/10Bamber Valley Elementary SchoolGrades: PK-5Distance: 1.2 mi
- 4/10Willow Creek Middle SchoolGrades: 6-8Distance: 2.6 mi
- 9/10Mayo Senior High SchoolGrades: 8-12Distance: 3 mi
Schools provided by the listing agent
- Elementary: Bamber Valley
- Middle: Willow Creek
- High: Mayo
Source: NorthstarMLS as distributed by MLS GRID. This data may not be complete. We recommend contacting the local school district to confirm school assignments for this home.
Get a cash offer in 3 minutes
Find out how much your home could sell for in as little as 3 minutes with a no-obligation cash offer.
Estimated market value$835,900
Get a cash offer in 3 minutes
Find out how much your home could sell for in as little as 3 minutes with a no-obligation cash offer.
Estimated market value
$835,900

