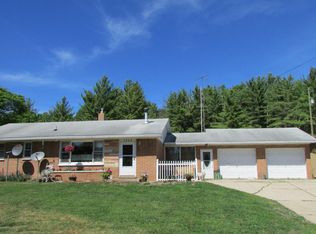Sold for $498,000
$498,000
2108 W Old State Rd, East Jordan, MI 49727
3beds
2,800sqft
Single Family Residence
Built in 2004
5 Acres Lot
$540,300 Zestimate®
$178/sqft
$2,645 Estimated rent
Home value
$540,300
$508,000 - $573,000
$2,645/mo
Zestimate® history
Loading...
Owner options
Explore your selling options
What's special
This Beautiful Craftsman Style Home and Barn (36 x 44) with Loft is located in the Picturesque Countryside; and close proximity to the Villages of Bellaire, Central Lake, & East Jordan. Numerous Lakes to Enjoy Summertime Sports; and Ski Hills and Trails for Wintertime Sports are Nearby. Easy Living Ranch - Main Floor offers Two Bedrooms and Two Bathrooms; Laundry Room; Large Entryway Flows into Open Living, Dining and Kitchen; Solid Hickory Cathedral Ceilings, Floors, and Custom Kitchen Cabinets, Solid Wood Six Panel Doors; Covered Front Porch; Heated 2.5 Car Attached Garage with Floor Drains; Open Staircase Leads to a Full Finished Walkout Terrace Level with Rec. Room, Wood Burning Stove, Large Bedroom (could be divided into two bedrooms), Bath and Walk-in Closet; Large Storage Room with Built-ins; Energy Efficient GeoThermal. Easy Care Vinyl Siding and Stone Accents. The 36'x44' Heated and Cooled Barn has Concrete Floors, Windows, Large Double Remote Door, Side Doors, and Expansive Loft. There is Plenty of Room for Equipment, Machinery, Toys, Hobby Shop, or Use Your Imagination! This Well Built 2"x6" Frame Home is Move In Ready. The Quality Construction Shows Throughout. Situated on 5 Acres with Hardwoods and Evergreens; Beautiful Seasonal Flower Gardens. This is Your Playground with Natural Surroundings and Wildlife! This Home has Been Cared for With Love and Attention to Detail! Use showing time to schedule yuor private showing. Some additional acreage and some furnishings maybe available for purchase. Wood shelving in upper level of barn are not part of the sale.
Zillow last checked: 8 hours ago
Listing updated: November 06, 2023 at 10:46am
Listed by:
Floyd Seal Cell:770-289-7059,
Lakeside Properties Real Estate 231-264-5000,
Marie Leathers 231-350-0286,
Lakeside Properties Real Estate
Bought with:
Non Member Office
NON-MLS MEMBER OFFICE
Source: NGLRMLS,MLS#: 1915754
Facts & features
Interior
Bedrooms & bathrooms
- Bedrooms: 3
- Bathrooms: 3
- Full bathrooms: 3
- Main level bathrooms: 2
- Main level bedrooms: 2
Primary bedroom
- Level: Main
- Area: 208
- Dimensions: 16 x 13
Bedroom 2
- Level: Main
- Area: 130
- Dimensions: 13 x 10
Bedroom 3
- Level: Lower
- Area: 270
- Dimensions: 18 x 15
Primary bathroom
- Features: Private
Dining room
- Level: Main
- Area: 99
- Dimensions: 11 x 9
Family room
- Level: Lower
- Area: 240
- Dimensions: 16 x 15
Kitchen
- Level: Main
- Area: 172.5
- Dimensions: 15 x 11.5
Living room
- Level: Main
- Area: 304
- Dimensions: 19 x 16
Heating
- Forced Air, Hot Water, Propane, Wood, Geothermal
Cooling
- Central Air
Appliances
- Included: Oven/Range, Dishwasher, Microwave, Washer, Dryer, Exhaust Fan, Propane Water Heater
- Laundry: Main Level
Features
- Cathedral Ceiling(s), Walk-In Closet(s), Granite Counters, Den/Study, WiFi
- Flooring: Carpet, Wood
- Windows: Blinds, Drapes
- Basement: Walk-Out Access,Daylight,Egress Windows,Finished
- Has fireplace: Yes
- Fireplace features: Gas, Stove
Interior area
- Total structure area: 2,800
- Total interior livable area: 2,800 sqft
- Finished area above ground: 1,520
- Finished area below ground: 1,280
Property
Parking
- Total spaces: 2
- Parking features: Attached, Garage Door Opener, Heated Garage, Dirt
- Attached garage spaces: 2
Accessibility
- Accessibility features: None
Features
- Levels: Two
- Stories: 2
- Patio & porch: Covered
- Has view: Yes
- View description: Countryside View
- Waterfront features: None
Lot
- Size: 5 Acres
- Dimensions: 604.58*720.49*940.53
- Features: Wooded, Landscaped, Metes and Bounds
Details
- Additional structures: Pole Building(s), Shed(s)
- Parcel number: 050502700300
- Zoning description: Residential
Construction
Type & style
- Home type: SingleFamily
- Property subtype: Single Family Residence
Materials
- Frame, Vinyl Siding, Stone, Block
- Foundation: Block
- Roof: Asphalt
Condition
- New construction: No
- Year built: 2004
Utilities & green energy
- Sewer: Private Sewer
- Water: Private
Community & neighborhood
Community
- Community features: None
Location
- Region: East Jordan
- Subdivision: n/a
HOA & financial
HOA
- Services included: None
Other
Other facts
- Listing agreement: Exclusive Right Sell
- Price range: $498K - $498K
- Listing terms: Conventional,Cash,FHA,VA Loan
- Ownership type: Private Owner
- Road surface type: Asphalt
Price history
| Date | Event | Price |
|---|---|---|
| 11/2/2023 | Sold | $498,000$178/sqft |
Source: | ||
| 10/24/2023 | Pending sale | $498,000$178/sqft |
Source: | ||
| 9/15/2023 | Listed for sale | $498,000$178/sqft |
Source: | ||
Public tax history
| Year | Property taxes | Tax assessment |
|---|---|---|
| 2025 | $5,652 +161.4% | $241,300 +0.8% |
| 2024 | $2,162 +7% | $239,500 +55.6% |
| 2023 | $2,020 | $153,900 +24.9% |
Find assessor info on the county website
Neighborhood: 49727
Nearby schools
GreatSchools rating
- 6/10Central Lake Public SchoolGrades: PK-12Distance: 6.1 mi
Schools provided by the listing agent
- District: East Jordan Public Schools
Source: NGLRMLS. This data may not be complete. We recommend contacting the local school district to confirm school assignments for this home.

Get pre-qualified for a loan
At Zillow Home Loans, we can pre-qualify you in as little as 5 minutes with no impact to your credit score.An equal housing lender. NMLS #10287.
