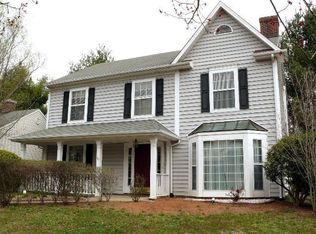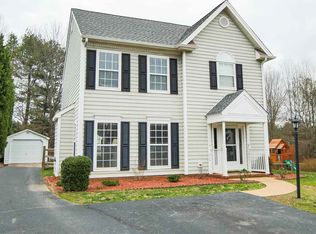Beautifully maintained ONE LEVEL living with an OPEN FLOOR plan in the desirable FOREST LAKES neighborhood. CATHEDRAL CEILINGS in the spacious living room and wood-burning FIREPLACE open into the EAT-IN kitchen with tons of NATURAL LIGHT and large windows, plus plenty of space to entertain with a FORMAL dining space. Nicely sized MASTER BEDROOM with dual vanities in MASTER BATH, plus two additional bedrooms and a full bath. Extra storage in ATTIC above screen porch! Lots of room for PETS and PLAY with oversized SCREENED rear porch and nearly level spacious lot, and FULLY FENCED BACKYARD. Plus all the amenities that FOREST LAKES has to offer and close to shopping, dining, and more!
This property is off market, which means it's not currently listed for sale or rent on Zillow. This may be different from what's available on other websites or public sources.


