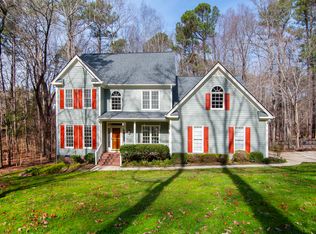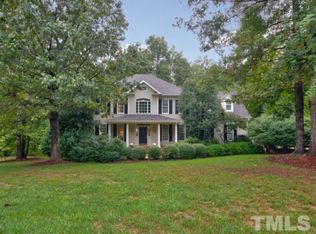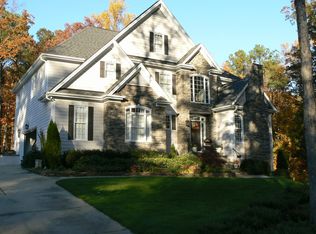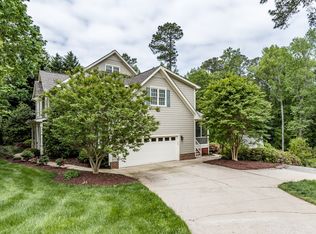UPDATED home on 1.1 wooded acres w/ huge DECK, SCRN PORCH, large PRIVATE BCKYRD. Kitchen has MARBLE/GRANITE counter/tops glass tile backsplash, new SS appl, gas stove, and all new cabinets. 4 bdrms 3 w/ walk-in closets. 3 bthrms w/ GRANITE, new cabinets & fixtures. Master HIS and HERS walk-in closets! Separate laundry rm, bonus rm and office. NEW roof, energy eff water htr, int and ext paint in this move-in ready home! Open floor plan, 9-foot ceilings, hrdwd floors, Huge walk-up attic. No city tax
This property is off market, which means it's not currently listed for sale or rent on Zillow. This may be different from what's available on other websites or public sources.



