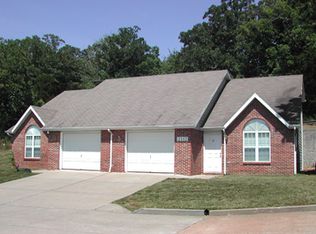Sold
Price Unknown
2108 Tanner Bridge Rd, Jefferson City, MO 65101
2beds
2,130sqft
Single Family Residence
Built in 1981
0.3 Acres Lot
$298,000 Zestimate®
$--/sqft
$1,882 Estimated rent
Home value
$298,000
$256,000 - $349,000
$1,882/mo
Zestimate® history
Loading...
Owner options
Explore your selling options
What's special
Well cared for Main Level Living Home nestled in the heart of Jefferson City in a convenient location. Living Rm, Dining & Hall features gorgeous distressed hardwood flooring. Brick fireplace highlights cozy Living Rm great for relaxation. Beautiful kitchen w/abundance of cabinets, appliances, countertops, & breakfast bar. Spacious formal dining room, large bedrooms both w/private bath & oversized closets. A sunken den/office or reading room can be perfect for quiet time, overlooks the back yard, and has access to the lovely, 11x16 covered deck. Laundry Rm on main. Family room down can be separated for possible 3rd bedroom complete with closets & full bath with walk-in shower, plus a kitchenette, perfect for additional living quarters or for entertaining guests. Downstairs has 2nd hookup for washer & dryer. Large 3rd garage down w/concrete drive. Lots of workshop space, storage, & shelving. Refrigerator down does not convey with property. This is a Must See home!
Zillow last checked: 8 hours ago
Listing updated: February 10, 2026 at 12:06am
Listed by:
Roger Backes 573-690-8600,
Action Realty Of Jefferson City, Inc.
Bought with:
Logan Gratz, 2014028034
Gratz Real Estate, LLC
Source: JCMLS,MLS#: 10068312
Facts & features
Interior
Bedrooms & bathrooms
- Bedrooms: 2
- Bathrooms: 4
- Full bathrooms: 3
- 1/2 bathrooms: 1
Primary bedroom
- Level: Main
- Area: 188.16 Square Feet
- Dimensions: 17.92 x 10.5
Bedroom 2
- Level: Main
- Area: 175.61 Square Feet
- Dimensions: 17 x 10.33
Den
- Level: Lower
- Area: 127.91 Square Feet
- Dimensions: 15.83 x 8.08
Dining room
- Level: Main
- Area: 150.03 Square Feet
- Dimensions: 12.42 x 12.08
Family room
- Description: Family Room can be divided to add 3rd bedroom
- Level: Lower
- Area: 395.26 Square Feet
- Dimensions: 28.58 x 13.83
Kitchen
- Level: Main
- Area: 226.38 Square Feet
- Dimensions: 14 x 16.17
Kitchen
- Level: Lower
- Area: 157.69 Square Feet
- Dimensions: 11.75 x 13.42
Laundry
- Level: Main
- Area: 72.02 Square Feet
- Dimensions: 10.67 x 6.75
Living room
- Level: Main
- Area: 263.59 Square Feet
- Dimensions: 19.17 x 13.75
Heating
- Has Heating (Unspecified Type)
Cooling
- Central Air
Appliances
- Included: Dishwasher, Disposal, Microwave, Refrigerator
Features
- Pantry
- Basement: Walk-Out Access,Full
Interior area
- Total structure area: 2,130
- Total interior livable area: 2,130 sqft
- Finished area above ground: 1,545
- Finished area below ground: 585
Property
Parking
- Details: Basement, Main
Lot
- Size: 0.30 Acres
Details
- Parcel number: 1006240004002027
Construction
Type & style
- Home type: SingleFamily
- Architectural style: Ranch
- Property subtype: Single Family Residence
Materials
- Brick
Condition
- Year built: 1981
Utilities & green energy
- Sewer: Public Sewer
- Water: Public
Community & neighborhood
Location
- Region: Jefferson City
- Subdivision: Millbrook
Price history
| Date | Event | Price |
|---|---|---|
| 9/17/2024 | Sold | -- |
Source: | ||
| 8/2/2024 | Pending sale | $272,000$128/sqft |
Source: | ||
| 7/18/2024 | Listed for sale | $272,000+60.1%$128/sqft |
Source: | ||
| 6/21/2013 | Listing removed | $169,900$80/sqft |
Source: RE/MAX Jefferson City #10040359 Report a problem | ||
| 4/17/2013 | Listed for sale | $169,900+13.3%$80/sqft |
Source: RE/MAX Jefferson City #10040359 Report a problem | ||
Public tax history
| Year | Property taxes | Tax assessment |
|---|---|---|
| 2025 | -- | $37,430 +14.7% |
| 2024 | $1,945 0% | $32,620 |
| 2023 | $1,946 -0.3% | $32,620 |
Find assessor info on the county website
Neighborhood: 65101
Nearby schools
GreatSchools rating
- 3/10Thorpe J. Gordon Elementary SchoolGrades: K-5Distance: 1.5 mi
- 7/10Lewis And Clark Middle SchoolGrades: 6-8Distance: 2.7 mi
- 4/10Jefferson City High SchoolGrades: 9-12Distance: 1.4 mi
