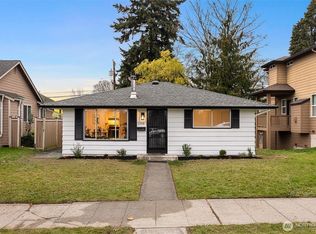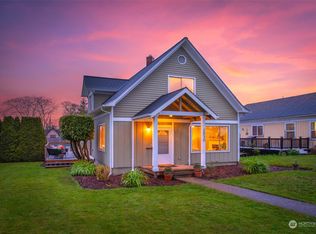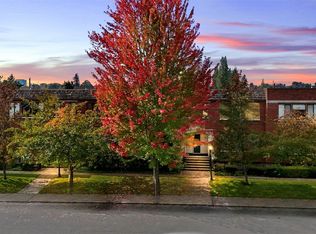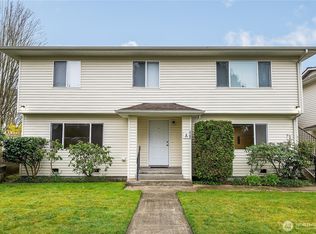Sold
Listed by:
J. Vincent Decker,
Windermere Real Estate Midtown
Bought with: The Preview Group
$462,000
2108 Summit Avenue, Everett, WA 98201
2beds
810sqft
Single Family Residence
Built in 1963
4,791.6 Square Feet Lot
$483,100 Zestimate®
$570/sqft
$1,894 Estimated rent
Home value
$483,100
$449,000 - $512,000
$1,894/mo
Zestimate® history
Loading...
Owner options
Explore your selling options
What's special
One-Level Mountain View Home With Large Backyard. Maybe this is your new place? Bring your creativity, roll up your sleeves. A bit of cosmetic work and this house could be great. Good sized bedrooms, large living/dining room with cozy wood stove. Solid construction, well built home on slab concrete foundation. The kitchen is surprisingly spacious, convenient laundry room on same level. Close to parks and schools, easy access to freeway, hospitals and all of the amenities of Downtown Everett. The real treat of this place is the sweet back yard. It could be a great garden, spot to build a garage, potential ADU, many possibilities. Value add potential! Come give it a look, I don’t think that there is a better value in town. Welcome home!
Zillow last checked: 8 hours ago
Listing updated: June 29, 2025 at 04:02am
Offers reviewed: Apr 22
Listed by:
J. Vincent Decker,
Windermere Real Estate Midtown
Bought with:
Mickie Lee Barnett, 12068
The Preview Group
Source: NWMLS,MLS#: 2345074
Facts & features
Interior
Bedrooms & bathrooms
- Bedrooms: 2
- Bathrooms: 1
- Full bathrooms: 1
- Main level bathrooms: 1
- Main level bedrooms: 2
Primary bedroom
- Level: Main
Bedroom
- Level: Main
Bathroom full
- Level: Main
Dining room
- Level: Main
Entry hall
- Level: Main
Kitchen without eating space
- Level: Main
Living room
- Level: Main
Utility room
- Level: Main
Heating
- Fireplace, Baseboard, Electric
Cooling
- None
Appliances
- Included: Dishwasher(s), Dryer(s), Refrigerator(s), Stove(s)/Range(s), Washer(s)
Features
- Dining Room
- Flooring: Vinyl, Carpet
- Windows: Double Pane/Storm Window
- Basement: None
- Number of fireplaces: 1
- Fireplace features: Wood Burning, Main Level: 1, Fireplace
Interior area
- Total structure area: 810
- Total interior livable area: 810 sqft
Property
Parking
- Parking features: Off Street, RV Parking
Features
- Levels: One
- Stories: 1
- Entry location: Main
- Patio & porch: Double Pane/Storm Window, Dining Room, Fireplace
- Has view: Yes
- View description: Mountain(s)
Lot
- Size: 4,791 sqft
- Features: Sidewalk, Cable TV, Outbuildings, RV Parking
- Topography: Level
- Residential vegetation: Garden Space
Details
- Parcel number: 00377345402300
- Zoning description: Jurisdiction: City
- Special conditions: Standard
Construction
Type & style
- Home type: SingleFamily
- Architectural style: Traditional
- Property subtype: Single Family Residence
Materials
- Wood Siding
- Foundation: Poured Concrete
- Roof: Composition
Condition
- Good
- Year built: 1963
Utilities & green energy
- Electric: Company: Snohomish County PUD
- Sewer: Sewer Connected, Company: Everett Public Utilities
- Water: Public, Company: Everett Public Utilities
Community & neighborhood
Location
- Region: Everett
- Subdivision: Riverside
Other
Other facts
- Listing terms: Cash Out,Conventional,FHA,VA Loan
- Cumulative days on market: 6 days
Price history
| Date | Event | Price |
|---|---|---|
| 5/29/2025 | Sold | $462,000+3.8%$570/sqft |
Source: | ||
| 4/22/2025 | Pending sale | $445,000$549/sqft |
Source: | ||
| 4/17/2025 | Listed for sale | $445,000+257.5%$549/sqft |
Source: | ||
| 4/24/2000 | Sold | $124,490$154/sqft |
Source: | ||
Public tax history
| Year | Property taxes | Tax assessment |
|---|---|---|
| 2024 | $204 +0.7% | $405,600 +4.5% |
| 2023 | $202 +1.6% | $388,000 -8.1% |
| 2022 | $199 -16.1% | $422,300 +26.9% |
Find assessor info on the county website
Neighborhood: Riverside
Nearby schools
GreatSchools rating
- 8/10Garfield Elementary SchoolGrades: PK-5Distance: 0.4 mi
- 6/10North Middle SchoolGrades: 6-8Distance: 0.8 mi
- 7/10Everett High SchoolGrades: 9-12Distance: 1.2 mi

Get pre-qualified for a loan
At Zillow Home Loans, we can pre-qualify you in as little as 5 minutes with no impact to your credit score.An equal housing lender. NMLS #10287.
Sell for more on Zillow
Get a free Zillow Showcase℠ listing and you could sell for .
$483,100
2% more+ $9,662
With Zillow Showcase(estimated)
$492,762


