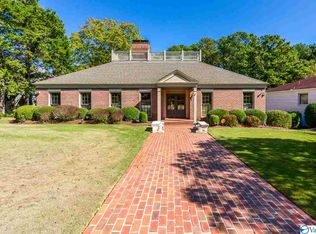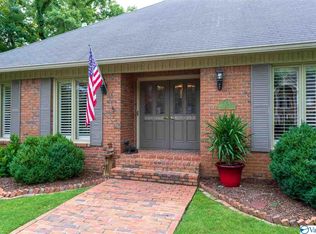Travel back in time on a brick pathway through a wrought iron gate that will lead you to a unique three story French Country home with a guest home. Remodeled Kitchen with Stainless, gas range, 3 ovens and Hand painted Backsplash. Four Season Sunporch with Spiral Staircase to Gardens. French Antique mantels on Fireplaces. Energy Efficient (3 units), Central vacuum ,and Pella rollout windows. Two-2car garages with back entry and lofts above, One has a finished guest home w/Jacuzzi ,BR and Den. Security and irrigation systems, Hardwood, carpet, and brick floors. All this located in Stratford Place.
This property is off market, which means it's not currently listed for sale or rent on Zillow. This may be different from what's available on other websites or public sources.

