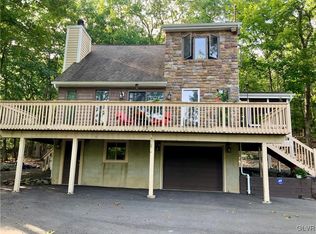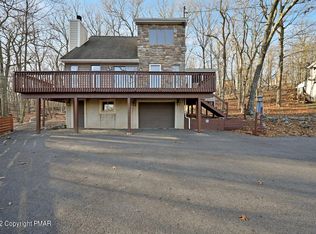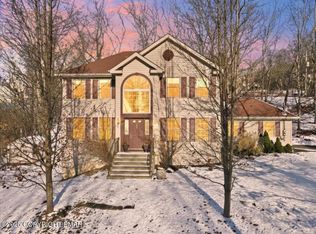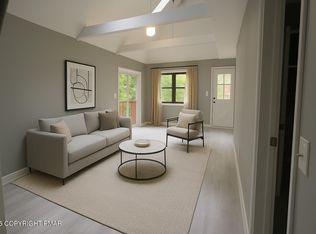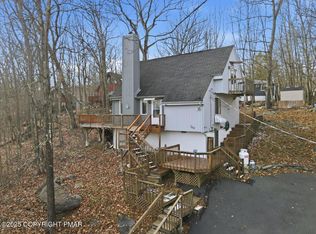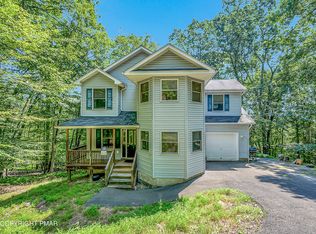Your Pocono Escape Awaits! Looking for the perfect investment property, vacation retreat, or full-time residence? This private, cozy home in Saw Creek Estates' STR-friendly Middle Smithfield Township section checks all the boxes! Nestled on .68 acres in a quiet part of this gold-star community, this home can be turn-key and is move-in ready, just bring your bags and start enjoying! Step inside to an open, yet cozy floor plan, ideal for gathering with family and friends. The wood-burning fireplace sets the scene for cozy winter nights, while the spacious living areas flow seamlessly for everyday comfort. With 3 bedrooms and 2 full baths on multiple levels, there's room for everyone.
Spend sunny days on the front deck or host unforgettable gatherings on the large back deck, surrounded by nature. And when you're ready for adventure, enjoy Saw Creek's outstanding amenities- indoor and outdoor pools & tennis, fitness center, lake, ski slope, restaurant, and more- all just minutes from the NJ border and only 75 miles from NYC. Currently used as a part-time vacation home and supplemental Airbnb rental, this gem offers endless potential. Whether you're seeking income, relaxation, or a new lifestyle, this is the one. Currently an ACTIVE STR. Life is good in Saw Creek Estates...come see for yourself!
For sale
$299,900
2108 Scarborough Way, Bushkill, PA 18324
3beds
1,728sqft
Est.:
Single Family Residence
Built in 1981
0.68 Acres Lot
$286,500 Zestimate®
$174/sqft
$174/mo HOA
What's special
Wood-burning fireplaceLarge back deckSurrounded by natureFront deck
- 96 days |
- 1,058 |
- 92 |
Zillow last checked: 8 hours ago
Listing updated: October 05, 2025 at 08:44pm
Listed by:
Suzanne Kasperski 570-688-5161,
Christian Saunders Real Estate 570-375-9000
Source: PMAR,MLS#: PM-135439
Tour with a local agent
Facts & features
Interior
Bedrooms & bathrooms
- Bedrooms: 3
- Bathrooms: 2
- Full bathrooms: 2
Primary bedroom
- Description: Sliders to Balcony, EnSuite Bath
- Level: Upper
- Area: 123.9
- Dimensions: 11.8 x 10.5
Bedroom 2
- Level: Upper
- Area: 97.11
- Dimensions: 11.7 x 8.3
Bedroom 3
- Description: Sliders to Front Deck
- Level: Main
- Area: 122.85
- Dimensions: 11.7 x 10.5
Primary bathroom
- Description: 3/4, Tile, Modern, State of the Art Shower
- Level: Upper
- Area: 41
- Dimensions: 8.2 x 5
Bathroom 2
- Description: Full, Tile
- Level: Main
- Area: 32.8
- Dimensions: 8 x 4.1
Basement
- Description: Partial, Outside Access
- Level: Lower
- Area: 211.14
- Dimensions: 20.7 x 10.2
Family room
- Description: Sliders to Deck
- Level: Upper
- Area: 266.76
- Dimensions: 23.4 x 11.4
Kitchen
- Description: Tile, Cathedral Ceiling, French Doors to Family Room
- Level: Upper
- Area: 124.32
- Dimensions: 11.1 x 11.2
Living room
- Description: Fireplace, Cathedral Ceiling
- Level: Main
- Area: 222.88
- Dimensions: 19.9 x 11.2
Heating
- Baseboard, Electric, Zoned
Cooling
- None
Appliances
- Included: Self Cleaning Oven, Electric Range, Refrigerator, Washer, Dryer
- Laundry: Main Level
Features
- Eat-in Kitchen, Cathedral Ceiling(s)
- Flooring: Laminate, Tile
- Basement: Partial,Unfinished
- Has fireplace: Yes
- Fireplace features: Living Room, Wood Burning, Brick
Interior area
- Total structure area: 2,448
- Total interior livable area: 1,728 sqft
- Finished area above ground: 1,728
- Finished area below ground: 0
Video & virtual tour
Property
Parking
- Total spaces: 8
- Parking features: Open
- Uncovered spaces: 8
Features
- Stories: 2
- Patio & porch: Porch, Deck, Other
Lot
- Size: 0.68 Acres
- Features: Wooded
Details
- Parcel number: 09734501071969
- Zoning description: Residential
- Special conditions: Standard
Construction
Type & style
- Home type: SingleFamily
- Architectural style: Contemporary,Split Level
- Property subtype: Single Family Residence
Materials
- T1-11
- Foundation: Block
- Roof: Asphalt,Fiberglass,Shingle
Condition
- Year built: 1981
Utilities & green energy
- Electric: 200+ Amp Service
- Sewer: Public Sewer
- Water: Public
Community & HOA
Community
- Subdivision: Saw Creek Estates
HOA
- Has HOA: Yes
- Amenities included: Security, Gated, Clubhouse, Restaurant, Playground, Recreation Facilities, Recreation Room, Outdoor Ice Skating, Ski Accessible, Outdoor Pool, Indoor Pool, Children's Pool, Spa/Hot Tub, Fitness Center, Tennis Court(s), Indoor Tennis Court(s), Pickleball, Basketball Court, Game Court Exterior, Game Court Interior
- Services included: Security, Maintenance Grounds, Maintenance Road
- HOA fee: $2,083 annually
Location
- Region: Bushkill
Financial & listing details
- Price per square foot: $174/sqft
- Tax assessed value: $87,430
- Annual tax amount: $3,495
- Date on market: 9/5/2025
- Listing terms: Cash,Conventional,FHA,VA Loan
- Road surface type: Paved
Estimated market value
$286,500
$272,000 - $301,000
$2,205/mo
Price history
Price history
| Date | Event | Price |
|---|---|---|
| 9/5/2025 | Listed for sale | $299,900+11.1%$174/sqft |
Source: PMAR #PM-135439 Report a problem | ||
| 11/21/2023 | Sold | $270,000-9.7%$156/sqft |
Source: | ||
| 10/11/2023 | Pending sale | $299,000$173/sqft |
Source: | ||
| 6/6/2023 | Listed for sale | $299,000+160%$173/sqft |
Source: | ||
| 2/11/2021 | Listing removed | -- |
Source: Owner Report a problem | ||
Public tax history
Public tax history
| Year | Property taxes | Tax assessment |
|---|---|---|
| 2025 | $3,442 +4.7% | $87,430 |
| 2024 | $3,288 +4.6% | $87,430 |
| 2023 | $3,142 -1.3% | $87,430 |
Find assessor info on the county website
BuyAbility℠ payment
Est. payment
$2,092/mo
Principal & interest
$1453
Property taxes
$360
Other costs
$279
Climate risks
Neighborhood: 18324
Nearby schools
GreatSchools rating
- 5/10Middle Smithfield El SchoolGrades: K-5Distance: 4.1 mi
- 3/10Lehman Intermediate SchoolGrades: 6-8Distance: 4.6 mi
- 3/10East Stroudsburg Senior High School NorthGrades: 9-12Distance: 4.7 mi
- Loading
- Loading
