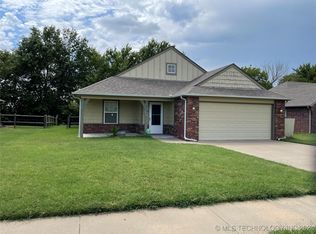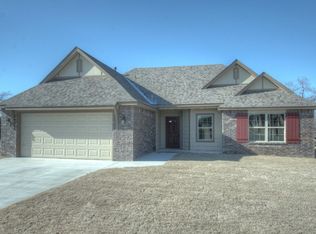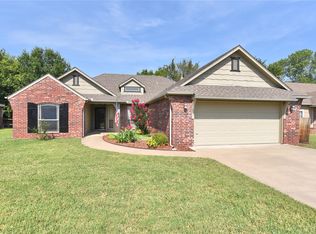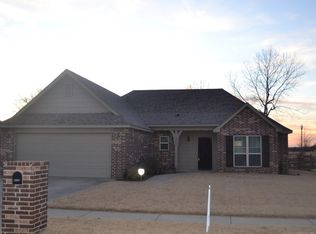Sold for $238,000 on 10/09/24
$238,000
2108 S Russell St, Skiatook, OK 74070
3beds
1,554sqft
Single Family Residence
Built in 2011
8,145.72 Square Feet Lot
$241,500 Zestimate®
$153/sqft
$1,759 Estimated rent
Home value
$241,500
Estimated sales range
Not available
$1,759/mo
Zestimate® history
Loading...
Owner options
Explore your selling options
What's special
This is a well maintained home that backs up to the Osage Prairie Trail! The house features an open concept. The kitchen has an island, tumbled marble backsplash, pantry, Bosch dishwasher new in 2021, LG french door refrigerator with bottom freezer new in 2021, Frigidaire gas stove, Frigidaire built-in microwave, and new garbage disposal in 2023. There is a mud/hobby room as you enter from the garage. The back yard is fully fenced, and both front and back porches are covered. The roof is fully guttered. There is a storm shelter / safe room in the garage. The master bedroom has a tray ceiling and a walk-in closet. The master bathroom has a whirlpool bathtub, walk-in shower and a double vanity. The utility room is centrally located in the home. The installed home security system stays. LVP flooring has been installed in the living room, hallway and master bedroom. Ceiling fans are present in the living room, eat-in kitchen, and all three bedrooms. The hot water tank was replaced in 2019. The refrigerator, washer and dryer all stay. Don't miss out on this one!
Zillow last checked: 8 hours ago
Listing updated: October 10, 2024 at 02:41am
Listed by:
Randy Hayes 405-326-4308,
Hayes Realty Group
Bought with:
Savannah Whitlock, 207040
REAL Brokers LLC
Source: MLS Technology, Inc.,MLS#: 2428162 Originating MLS: MLS Technology
Originating MLS: MLS Technology
Facts & features
Interior
Bedrooms & bathrooms
- Bedrooms: 3
- Bathrooms: 2
- Full bathrooms: 2
Primary bedroom
- Description: Master Bedroom,Private Bath,Walk-in Closet
- Level: First
Bedroom
- Description: Bedroom,
- Level: First
Bedroom
- Description: Bedroom,
- Level: First
Primary bathroom
- Description: Master Bath,Double Sink,Full Bath,Separate Shower,Whirlpool
- Level: First
Bathroom
- Description: Hall Bath,Bathtub,Full Bath
- Level: First
Bonus room
- Description: Additional Room,Mud Room
- Level: First
Den
- Description: Den/Family Room,
- Level: First
Dining room
- Description: Dining Room,Breakfast
- Level: First
Kitchen
- Description: Kitchen,Eat-In,Island,Pantry
- Level: First
Utility room
- Description: Utility Room,Inside
- Level: First
Heating
- Central, Electric, Gas
Cooling
- Central Air
Appliances
- Included: Gas Water Heater, Oven, Range, Gas Oven, Gas Range
- Laundry: Washer Hookup, Gas Dryer Hookup
Features
- Attic, High Ceilings, High Speed Internet, Laminate Counters, Cable TV, Vaulted Ceiling(s), Wired for Data, Ceiling Fan(s)
- Flooring: Carpet, Laminate, Tile
- Doors: Storm Door(s)
- Windows: Other
- Basement: None
- Has fireplace: No
Interior area
- Total structure area: 1,554
- Total interior livable area: 1,554 sqft
Property
Parking
- Total spaces: 2
- Parking features: Attached, Garage, Shelves
- Attached garage spaces: 2
Features
- Levels: One
- Stories: 1
- Patio & porch: Covered, Porch
- Exterior features: Rain Gutters
- Pool features: None
- Fencing: Chain Link,Full
Lot
- Size: 8,145 sqft
- Features: Other
Details
- Additional structures: Other
- Parcel number: 570073952
Construction
Type & style
- Home type: SingleFamily
- Architectural style: Other
- Property subtype: Single Family Residence
Materials
- Brick, Wood Frame
- Foundation: Slab
- Roof: Asphalt,Fiberglass
Condition
- Year built: 2011
Utilities & green energy
- Sewer: Public Sewer
- Water: Public
- Utilities for property: Cable Available, Electricity Available, Natural Gas Available, Water Available
Community & neighborhood
Security
- Security features: Safe Room Interior, Security System Owned, Smoke Detector(s)
Community
- Community features: Gutter(s), Sidewalks
Location
- Region: Skiatook
- Subdivision: Copper Hill Ii
HOA & financial
HOA
- Has HOA: Yes
- HOA fee: $60 annually
- Amenities included: None
Other
Other facts
- Listing terms: Conventional,FHA,Other,VA Loan
Price history
| Date | Event | Price |
|---|---|---|
| 10/9/2024 | Sold | $238,000-3.6%$153/sqft |
Source: | ||
| 8/22/2024 | Pending sale | $247,000$159/sqft |
Source: | ||
| 8/14/2024 | Listed for sale | $247,000+63.6%$159/sqft |
Source: | ||
| 7/16/2018 | Sold | $151,000-2.6%$97/sqft |
Source: Public Record | ||
| 5/16/2018 | Listed for sale | $155,000+10.7%$100/sqft |
Source: Coldwell Banker Select #1818169 | ||
Public tax history
| Year | Property taxes | Tax assessment |
|---|---|---|
| 2024 | $1,710 +0.1% | $18,131 |
| 2023 | $1,709 +0.7% | $18,131 |
| 2022 | $1,697 -0.3% | $18,131 |
Find assessor info on the county website
Neighborhood: 74070
Nearby schools
GreatSchools rating
- 9/10Marrs Elementary SchoolGrades: PK-1Distance: 0.7 mi
- 6/10Newman Middle SchoolGrades: 6-8Distance: 1.3 mi
- 6/10Skiatook High SchoolGrades: 9-12Distance: 1.3 mi
Schools provided by the listing agent
- Elementary: Skiatook
- High: Skiatook
- District: Skiatook - Sch Dist (7)
Source: MLS Technology, Inc.. This data may not be complete. We recommend contacting the local school district to confirm school assignments for this home.

Get pre-qualified for a loan
At Zillow Home Loans, we can pre-qualify you in as little as 5 minutes with no impact to your credit score.An equal housing lender. NMLS #10287.



