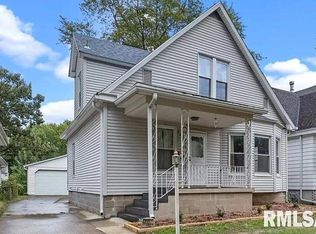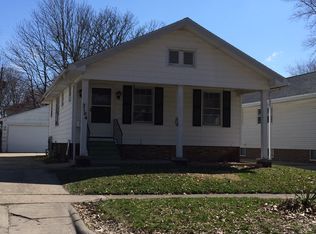Sold for $127,000
$127,000
2108 S Pasfield St, Springfield, IL 62704
3beds
1,200sqft
Single Family Residence, Residential
Built in 1920
6,000 Square Feet Lot
$-- Zestimate®
$106/sqft
$1,449 Estimated rent
Home value
Not available
Estimated sales range
Not available
$1,449/mo
Zestimate® history
Loading...
Owner options
Explore your selling options
What's special
Step into this charming 3-bedroom, 2-bathroom bungalow, ideally located just minutes from downtown Springfield. The main floor features three spacious bedrooms and 1.5 baths, offering both comfort and convenience. The well-appointed kitchen seamlessly flows into a formal dining room, perfect for entertaining. A large living room with a corner gas fireplace creates a warm and inviting atmosphere.The basement provides ample storage space and houses the laundry area for added functionality. A versatile front room/foyer offers a bonus space to customize to your needs. Outside, enjoy a fully fenced yard, an oversized, deep garage, a basketball hoop with a concrete pad, and a metal storage shed. Don’t miss this incredible opportunity.
Zillow last checked: 8 hours ago
Listing updated: August 03, 2025 at 01:02pm
Listed by:
Sarah Quattrin Coombe Mobl:217-836-6733,
Keller Williams Capital
Bought with:
Melissa M Grady, 475114067
The Real Estate Group, Inc.
Source: RMLS Alliance,MLS#: CA1034984 Originating MLS: Capital Area Association of Realtors
Originating MLS: Capital Area Association of Realtors

Facts & features
Interior
Bedrooms & bathrooms
- Bedrooms: 3
- Bathrooms: 2
- Full bathrooms: 1
- 1/2 bathrooms: 1
Bedroom 1
- Level: Main
- Dimensions: 14ft 7in x 8ft 9in
Bedroom 2
- Level: Main
- Dimensions: 12ft 0in x 9ft 6in
Bedroom 3
- Level: Main
- Dimensions: 12ft 2in x 9ft 6in
Other
- Area: 100
Family room
- Level: Main
- Dimensions: 7ft 3in x 14ft 8in
Kitchen
- Level: Main
- Dimensions: 9ft 6in x 9ft 6in
Laundry
- Level: Basement
- Dimensions: 9ft 11in x 9ft 6in
Main level
- Area: 1100
Heating
- Forced Air
Cooling
- Central Air
Appliances
- Included: Dishwasher, Dryer, Range, Refrigerator, Washer, Gas Water Heater
Features
- Ceiling Fan(s)
- Basement: Unfinished
- Attic: Storage
- Number of fireplaces: 1
- Fireplace features: Family Room, Gas Log
Interior area
- Total structure area: 1,100
- Total interior livable area: 1,200 sqft
Property
Parking
- Total spaces: 2
- Parking features: Detached
- Garage spaces: 2
- Details: Number Of Garage Remotes: 1
Lot
- Size: 6,000 sqft
- Dimensions: 40 x 150
- Features: Level
Details
- Additional structures: Shed(s)
- Parcel number: 22040402014
Construction
Type & style
- Home type: SingleFamily
- Architectural style: Bungalow
- Property subtype: Single Family Residence, Residential
Materials
- Frame, Aluminum Siding
- Foundation: Brick/Mortar
- Roof: Shingle
Condition
- New construction: No
- Year built: 1920
Utilities & green energy
- Sewer: Public Sewer
- Water: Public
Community & neighborhood
Location
- Region: Springfield
- Subdivision: Unknown
Other
Other facts
- Road surface type: Paved
Price history
| Date | Event | Price |
|---|---|---|
| 5/1/2025 | Sold | $127,000-2.2%$106/sqft |
Source: | ||
| 3/21/2025 | Pending sale | $129,900$108/sqft |
Source: | ||
| 3/12/2025 | Listed for sale | $129,900+47.6%$108/sqft |
Source: | ||
| 8/30/2011 | Sold | $88,000-8.2%$73/sqft |
Source: Public Record Report a problem | ||
| 7/11/2011 | Price change | $95,900-6%$80/sqft |
Source: The Real Estate Group #113444 Report a problem | ||
Public tax history
| Year | Property taxes | Tax assessment |
|---|---|---|
| 2024 | $3,046 +5.7% | $42,259 +9.5% |
| 2023 | $2,882 +5.1% | $38,600 +5.4% |
| 2022 | $2,743 +4.2% | $36,616 +3.9% |
Find assessor info on the county website
Neighborhood: 62704
Nearby schools
GreatSchools rating
- 3/10Black Hawk Elementary SchoolGrades: K-5Distance: 0.4 mi
- 2/10Jefferson Middle SchoolGrades: 6-8Distance: 1.7 mi
- 2/10Springfield Southeast High SchoolGrades: 9-12Distance: 2 mi
Get pre-qualified for a loan
At Zillow Home Loans, we can pre-qualify you in as little as 5 minutes with no impact to your credit score.An equal housing lender. NMLS #10287.

