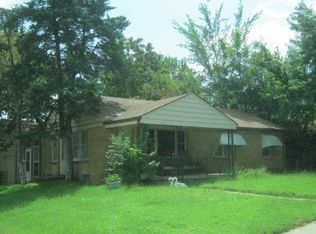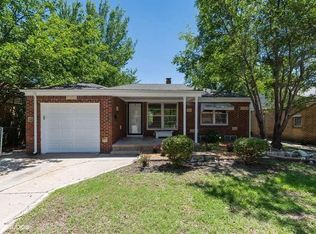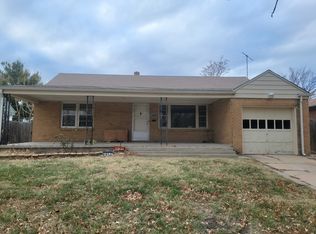Back on the Market! Give us a call to schedule an appointment. Newly renovated 3 bedroom 2 bath home with 3 living rooms. Brand new cabinets carpeting and light fixtures throughout. Finished basement with a family room and two additional finished rooms. This home has central heating and air and space for a washer and dryer in the basement. Best of all it is available today! Schedule a showing today it won't last long! Adults living in the home must apply and be on the lease. Must show proof of income and make at least 3x the rent per month. No felonies, evictions, No section 8. Sorry, no pets in this one. Application Fee is $45/adult.
This property is off market, which means it's not currently listed for sale or rent on Zillow. This may be different from what's available on other websites or public sources.


