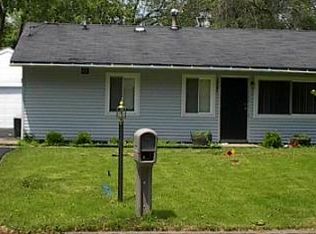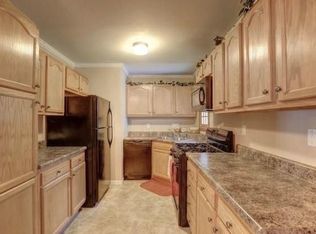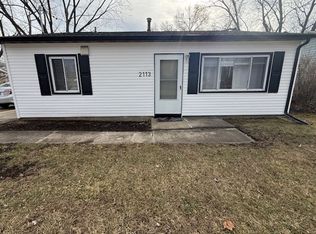Closed
$224,900
2108 Rodney Dr, Champaign, IL 61821
3beds
1,928sqft
Single Family Residence
Built in 1958
7,199 Square Feet Lot
$242,000 Zestimate®
$117/sqft
$1,816 Estimated rent
Home value
$242,000
$230,000 - $254,000
$1,816/mo
Zestimate® history
Loading...
Owner options
Explore your selling options
What's special
Don't skip this ultra-spacious ranch, conveniently located in west-central Champaign. Loads of recent updates will allow the next homeowners to move right in, including a new roof (and some siding) in 2021, as well as the water heater and furnace (with ion air purifier) in 2023, and a radon mitigation system in 2018. The primary suite is well-appointed with a large private bathroom and walk-in closet. The hall bathroom has been tastefully updated and a transome window allows natural light while keeping privacy. This home is perfect for spreading out or entertaining, with an open kitchen (new dishwasher in 2022) and two living spaces. The family room addition off the back boasts a vaulted ceiling and plenty of storage (don't miss the beautiful wood pocket door). The privacy-fenced back yard has a patio, as well as an established garden area, and a large garden shed with electricity. The garage is extra deep, offering additional storage at every turn!
Zillow last checked: 8 hours ago
Listing updated: June 12, 2024 at 01:00am
Listing courtesy of:
Carrie Johnston 217-621-2527,
Taylor Realty Associates
Bought with:
Jay Fruhling
RE/MAX REALTY ASSOCIATES-CHA
Source: MRED as distributed by MLS GRID,MLS#: 12045519
Facts & features
Interior
Bedrooms & bathrooms
- Bedrooms: 3
- Bathrooms: 2
- Full bathrooms: 2
Primary bedroom
- Level: Main
- Area: 168 Square Feet
- Dimensions: 12X14
Bedroom 2
- Features: Flooring (Carpet)
- Level: Main
- Area: 99 Square Feet
- Dimensions: 9X11
Bedroom 3
- Features: Flooring (Carpet)
- Level: Main
- Area: 99 Square Feet
- Dimensions: 9X11
Dining room
- Features: Flooring (Wood Laminate)
- Level: Main
- Area: 154 Square Feet
- Dimensions: 11X14
Family room
- Features: Flooring (Carpet)
- Level: Main
- Area: 392 Square Feet
- Dimensions: 28X14
Kitchen
- Features: Flooring (Ceramic Tile)
- Level: Main
- Area: 132 Square Feet
- Dimensions: 12X11
Living room
- Features: Flooring (Wood Laminate)
- Level: Main
- Area: 196 Square Feet
- Dimensions: 14X14
Heating
- Natural Gas
Cooling
- Central Air
Appliances
- Included: Range, Microwave, Dishwasher, Disposal
- Laundry: Main Level
Features
- Cathedral Ceiling(s), 1st Floor Bedroom, 1st Floor Full Bath, Walk-In Closet(s)
- Flooring: Laminate
- Basement: None
Interior area
- Total structure area: 1,928
- Total interior livable area: 1,928 sqft
- Finished area below ground: 0
Property
Parking
- Total spaces: 1
- Parking features: Garage Door Opener, On Site, Garage Owned, Attached, Garage
- Attached garage spaces: 1
- Has uncovered spaces: Yes
Accessibility
- Accessibility features: No Disability Access
Features
- Stories: 1
- Patio & porch: Patio
- Fencing: Fenced
Lot
- Size: 7,199 sqft
- Dimensions: 62.6X115
Details
- Additional structures: Shed(s)
- Parcel number: 452022202018
- Special conditions: None
- Other equipment: Air Purifier, Radon Mitigation System
Construction
Type & style
- Home type: SingleFamily
- Architectural style: Ranch
- Property subtype: Single Family Residence
Materials
- Vinyl Siding
- Roof: Asphalt
Condition
- New construction: No
- Year built: 1958
Utilities & green energy
- Sewer: Public Sewer
- Water: Public
Community & neighborhood
Location
- Region: Champaign
- Subdivision: Green Meadow
Other
Other facts
- Listing terms: Cash
- Ownership: Fee Simple
Price history
| Date | Event | Price |
|---|---|---|
| 6/10/2024 | Sold | $224,900$117/sqft |
Source: | ||
| 5/10/2024 | Pending sale | $224,900$117/sqft |
Source: | ||
| 5/9/2024 | Listed for sale | $224,900+50.4%$117/sqft |
Source: | ||
| 7/13/2018 | Sold | $149,500$78/sqft |
Source: | ||
| 6/11/2018 | Pending sale | $149,500$78/sqft |
Source: Keller Williams Realty The Real Estate Center #09973661 Report a problem | ||
Public tax history
| Year | Property taxes | Tax assessment |
|---|---|---|
| 2024 | $3,846 +7.6% | $50,100 +9.8% |
| 2023 | $3,574 +7.7% | $45,630 +8.4% |
| 2022 | $3,320 +2.8% | $42,100 +2% |
Find assessor info on the county website
Neighborhood: 61821
Nearby schools
GreatSchools rating
- 3/10Robeson Elementary SchoolGrades: K-5Distance: 0.6 mi
- 3/10Jefferson Middle SchoolGrades: 6-8Distance: 0.4 mi
- 6/10Centennial High SchoolGrades: 9-12Distance: 0.6 mi
Schools provided by the listing agent
- High: Centennial High School
- District: 4
Source: MRED as distributed by MLS GRID. This data may not be complete. We recommend contacting the local school district to confirm school assignments for this home.

Get pre-qualified for a loan
At Zillow Home Loans, we can pre-qualify you in as little as 5 minutes with no impact to your credit score.An equal housing lender. NMLS #10287.


