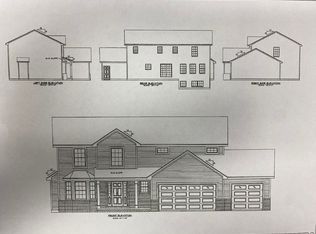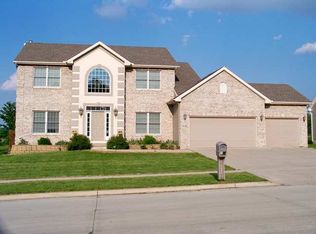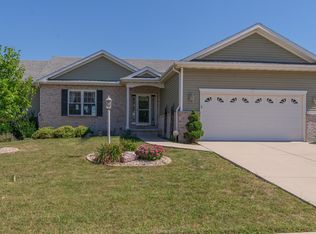Closed
$375,000
2108 Ridge Creek Dr, Bloomington, IL 61705
4beds
3,418sqft
Single Family Residence
Built in 2011
0.28 Acres Lot
$-- Zestimate®
$110/sqft
$3,207 Estimated rent
Home value
Not available
Estimated sales range
Not available
$3,207/mo
Zestimate® history
Loading...
Owner options
Explore your selling options
What's special
Be among the first to see this custom ranch in Ridgewood subdivision less than 10 miles to Rivian. Custom floor plan with unique stone work both inside and out. 4 bedrooms and 3 full baths. Travertine flooring entryway with arched doorway leads to large living room with gas fireplace with stone surround, hardwood flooring and 11' barrel ceiling. Spacious eat in kitchen measures 22x14 and features 10' coffered ceilings, hickory cabinets with dovetailed and soft close drawers, stainless steel appliances and pantry. Primary suite with 11' barrel ceiling, bath has a dual sink vanity, whirlpool tub, walk-in fully tiled shower with 2 shower heads and custom stone work accenting the glass shower door. 2 other bedrooms and full bath on the main floor with 9' ceilings, all bedrooms laminate wood plank flooring & ceiling fans (2021) Full basement finish in 2021 includes kitchenette/work area, bedroom/exercise room, bonus room and full bath. Dual 40 gal WH (2021). 3-car garage with EV charger. No backyard neighbors, nicely landscaped yard with stamped patio is enclosed by 6 foot vinyl privacy fence. Main floor laundry room with sink. Micro (2024) All appliances remain.
Zillow last checked: 8 hours ago
Listing updated: June 12, 2024 at 08:23am
Listing courtesy of:
Sue Tretter, GRI 309-287-7962,
RE/MAX Rising
Bought with:
Greg Teats
Keller Williams Revolution
Source: MRED as distributed by MLS GRID,MLS#: 12049096
Facts & features
Interior
Bedrooms & bathrooms
- Bedrooms: 4
- Bathrooms: 3
- Full bathrooms: 3
Primary bedroom
- Features: Flooring (Carpet), Window Treatments (Blinds), Bathroom (Full, Double Sink, Whirlpool & Sep Shwr)
- Level: Main
- Area: 238 Square Feet
- Dimensions: 17X14
Bedroom 2
- Features: Flooring (Carpet), Window Treatments (Blinds)
- Level: Main
- Area: 132 Square Feet
- Dimensions: 12X11
Bedroom 3
- Features: Flooring (Carpet)
- Level: Main
- Area: 121 Square Feet
- Dimensions: 11X11
Bedroom 4
- Features: Flooring (Other)
- Level: Basement
- Area: 306 Square Feet
- Dimensions: 18X17
Bonus room
- Level: Basement
- Area: 224 Square Feet
- Dimensions: 14X16
Family room
- Features: Flooring (Other)
- Level: Basement
- Area: 656 Square Feet
- Dimensions: 41X16
Kitchen
- Features: Kitchen (Eating Area-Breakfast Bar, Eating Area-Table Space, Pantry-Closet), Flooring (Ceramic Tile), Window Treatments (Blinds)
- Level: Main
- Area: 308 Square Feet
- Dimensions: 22X14
Laundry
- Features: Flooring (Ceramic Tile)
- Level: Main
- Area: 60 Square Feet
- Dimensions: 10X6
Living room
- Features: Flooring (Hardwood), Window Treatments (Blinds)
- Level: Main
- Area: 289 Square Feet
- Dimensions: 17X17
Heating
- Natural Gas
Cooling
- Central Air
Appliances
- Included: Range, Microwave, Dishwasher, Refrigerator, Washer, Dryer, Stainless Steel Appliance(s)
- Laundry: Main Level, Gas Dryer Hookup, Electric Dryer Hookup, Sink
Features
- Cathedral Ceiling(s), 1st Floor Bedroom, 1st Floor Full Bath, Walk-In Closet(s), High Ceilings, Coffered Ceiling(s), Granite Counters
- Flooring: Hardwood, Carpet, Wood
- Windows: Window Treatments
- Basement: Unfinished,Full
- Number of fireplaces: 1
- Fireplace features: Gas Log, Living Room
Interior area
- Total structure area: 3,418
- Total interior livable area: 3,418 sqft
- Finished area below ground: 1,469
Property
Parking
- Total spaces: 3
- Parking features: Concrete, Garage Door Opener, Garage, On Site, Garage Owned, Attached
- Attached garage spaces: 3
- Has uncovered spaces: Yes
Accessibility
- Accessibility features: No Disability Access
Features
- Stories: 1
- Patio & porch: Patio, Porch
- Fencing: Fenced
Lot
- Size: 0.28 Acres
- Dimensions: 80X120
- Features: Backs to Open Grnd
Details
- Additional structures: None
- Parcel number: 2118128005
- Special conditions: None
Construction
Type & style
- Home type: SingleFamily
- Architectural style: Ranch
- Property subtype: Single Family Residence
Materials
- Vinyl Siding, Brick, Stone
- Foundation: Concrete Perimeter
- Roof: Asphalt
Condition
- New construction: No
- Year built: 2011
Utilities & green energy
- Sewer: Public Sewer
- Water: Public
Community & neighborhood
Location
- Region: Bloomington
- Subdivision: Ridgewood
Other
Other facts
- Listing terms: Conventional
- Ownership: Fee Simple
Price history
| Date | Event | Price |
|---|---|---|
| 6/12/2024 | Sold | $375,000+2.7%$110/sqft |
Source: | ||
| 5/13/2024 | Contingent | $365,000$107/sqft |
Source: | ||
| 5/8/2024 | Listed for sale | $365,000+19.7%$107/sqft |
Source: | ||
| 5/14/2021 | Sold | $305,000-4.7%$89/sqft |
Source: | ||
| 4/11/2021 | Pending sale | $319,900$94/sqft |
Source: | ||
Public tax history
| Year | Property taxes | Tax assessment |
|---|---|---|
| 2024 | $9,946 +19.4% | $129,175 +23.8% |
| 2023 | $8,332 +24.8% | $104,336 +27.9% |
| 2022 | $6,678 +9% | $81,572 +2.6% |
Find assessor info on the county website
Neighborhood: 61705
Nearby schools
GreatSchools rating
- 9/10Pepper Ridge Elementary SchoolGrades: K-5Distance: 0.7 mi
- 7/10Evans Junior High SchoolGrades: 6-8Distance: 5.3 mi
- 7/10Normal Community West High SchoolGrades: 9-12Distance: 4.6 mi
Schools provided by the listing agent
- Elementary: Pepper Ridge Elementary
- Middle: Evans Jr High
- High: Normal Community West High Schoo
- District: 5
Source: MRED as distributed by MLS GRID. This data may not be complete. We recommend contacting the local school district to confirm school assignments for this home.
Get pre-qualified for a loan
At Zillow Home Loans, we can pre-qualify you in as little as 5 minutes with no impact to your credit score.An equal housing lender. NMLS #10287.


