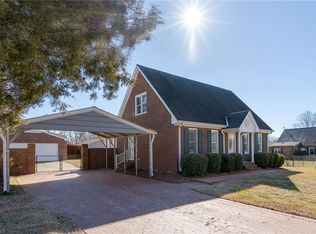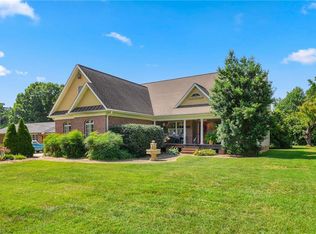Sold for $300,000 on 11/26/24
$300,000
2108 Rendall St, Burlington, NC 27215
3beds
1,848sqft
Stick/Site Built, Residential, Single Family Residence
Built in 1973
0.42 Acres Lot
$301,800 Zestimate®
$--/sqft
$1,936 Estimated rent
Home value
$301,800
$260,000 - $350,000
$1,936/mo
Zestimate® history
Loading...
Owner options
Explore your selling options
What's special
Discover this beautiful brick ranch, ideally located in the heart of Burlington. This home features 3 spacious bedrooms & 2 full bathrooms, showcasing new flooring, fresh paint, & updated fixtures throughout. Enjoy cooking in the modern eat-in kitchen with new appliances that convey, & dining in the adjacent dining room. The home offers two separate living areas, providing ample space for relaxation & entertainment. Step outside to a covered patio perfect for outdoor gatherings. Additionally, a storage shed offers convenient extra space. Recent updates, including a new roof (2020), new vapor barrier (2024), & extensive crawlspace upgrades to add to the home's appeal and functionality. The primary suite is a true retreat, featuring an entrance area perfect for a reading nook or office, & a walk-in closet for ample storage. Conveniently located, this home is just a quick drive to town & offers easy access to Hwy 70 and Interstate 85/40.
Zillow last checked: 8 hours ago
Listing updated: November 26, 2024 at 11:03am
Listed by:
Renee Lee 919-730-2057,
Above And Beyond Realty
Bought with:
Dino Stewart, 286689
eXp Realty, LLC
Source: Triad MLS,MLS#: 1147268 Originating MLS: Greensboro
Originating MLS: Greensboro
Facts & features
Interior
Bedrooms & bathrooms
- Bedrooms: 3
- Bathrooms: 2
- Full bathrooms: 2
- Main level bathrooms: 2
Primary bedroom
- Level: Main
- Dimensions: 12.67 x 18.67
Bedroom 2
- Level: Main
- Dimensions: 11.17 x 11.33
Bedroom 3
- Level: Main
- Dimensions: 12.92 x 11.33
Den
- Level: Main
- Dimensions: 12.83 x 19.42
Dining room
- Level: Main
- Dimensions: 13.75 x 13.75
Kitchen
- Level: Main
- Dimensions: 8.92 x 13.75
Laundry
- Level: Main
- Dimensions: 5.33 x 5.67
Living room
- Level: Main
- Dimensions: 19.42 x 11.33
Other
- Level: Main
- Dimensions: 5.75 x 5.67
Other
- Level: Main
- Dimensions: 12.67 x 11.33
Heating
- Heat Pump, Natural Gas
Cooling
- Central Air
Appliances
- Included: Dishwasher, Disposal, Gas Water Heater
Features
- Pantry
- Flooring: Carpet, Vinyl
- Basement: Crawl Space
- Attic: Pull Down Stairs
- Number of fireplaces: 1
- Fireplace features: Den
Interior area
- Total structure area: 1,848
- Total interior livable area: 1,848 sqft
- Finished area above ground: 1,848
Property
Parking
- Parking features: Driveway, Paved
- Has uncovered spaces: Yes
Features
- Levels: One
- Stories: 1
- Patio & porch: Porch
- Pool features: None
- Fencing: None
Lot
- Size: 0.42 Acres
- Features: City Lot
Details
- Additional structures: Storage
- Parcel number: 122150
- Zoning: RESD
- Special conditions: Owner Sale
Construction
Type & style
- Home type: SingleFamily
- Architectural style: Ranch
- Property subtype: Stick/Site Built, Residential, Single Family Residence
Materials
- Brick
Condition
- Year built: 1973
Utilities & green energy
- Sewer: Public Sewer
- Water: Public
Community & neighborhood
Location
- Region: Burlington
Other
Other facts
- Listing agreement: Exclusive Right To Sell
- Listing terms: Cash,FHA,VA Loan
Price history
| Date | Event | Price |
|---|---|---|
| 11/26/2024 | Sold | $300,000-3.8% |
Source: | ||
| 10/28/2024 | Pending sale | $312,000$169/sqft |
Source: | ||
| 7/31/2024 | Listed for sale | $312,000 |
Source: | ||
| 7/15/2024 | Pending sale | $312,000 |
Source: | ||
| 6/26/2024 | Listed for sale | $312,000 |
Source: | ||
Public tax history
| Year | Property taxes | Tax assessment |
|---|---|---|
| 2024 | $1,314 +8.6% | $280,083 |
| 2023 | $1,210 +21.6% | $280,083 +82.9% |
| 2022 | $995 -1.5% | $153,113 |
Find assessor info on the county website
Neighborhood: 27215
Nearby schools
GreatSchools rating
- 5/10Grove Park ElementaryGrades: PK-5Distance: 0.9 mi
- 1/10Graham MiddleGrades: 6-8Distance: 3.2 mi
- 3/10Graham HighGrades: 9-12Distance: 3.9 mi
Schools provided by the listing agent
- Elementary: Grove Park
- Middle: Graham
- High: Graham
Source: Triad MLS. This data may not be complete. We recommend contacting the local school district to confirm school assignments for this home.
Get a cash offer in 3 minutes
Find out how much your home could sell for in as little as 3 minutes with a no-obligation cash offer.
Estimated market value
$301,800
Get a cash offer in 3 minutes
Find out how much your home could sell for in as little as 3 minutes with a no-obligation cash offer.
Estimated market value
$301,800

