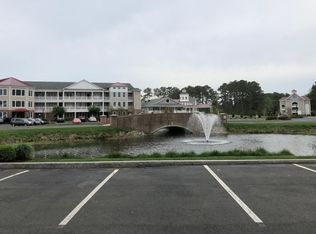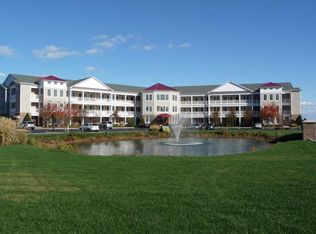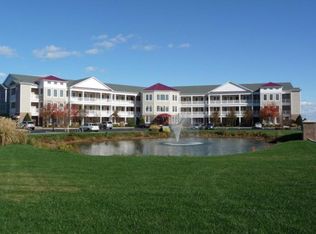First Floor Point's Reach waterfront Condominium in the south end neighborhood of The Pointe, Ocean Pines, MD. Nine foot ceilings, solid doors, crown molding with beautiful hardwood floors, spacious kitchen with pecan cabinets and granite countertops. Economical HVAC geo-thermal system. Stone patio with built in BBQ grill overlooking the Assawoman Bay. Enjoy waking up to the seasonal sunrises over the water. This is a no pet and non-smoking property. Tenant pays the electric, gas and water bill. Ocean Pines amenties are additional cost.
This property is off market, which means it's not currently listed for sale or rent on Zillow. This may be different from what's available on other websites or public sources.


