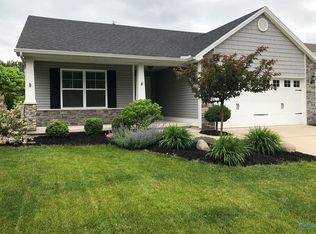Sold for $270,000 on 06/13/24
$270,000
2108 Oakside Rd, Toledo, OH 43615
2beds
1,333sqft
Single Family Residence
Built in 2015
6,534 Square Feet Lot
$262,200 Zestimate®
$203/sqft
$1,585 Estimated rent
Home value
$262,200
$241,000 - $283,000
$1,585/mo
Zestimate® history
Loading...
Owner options
Explore your selling options
What's special
This remarkable 2015 built, 2 bedroom, 2 bathroom home is a rare opportunity to own in a community reinvestment area. Save on property taxes until 2031 with owner occupied exemption. The beautiful home features a well appointed kitchen, primary bedroom with large ensuite and walk in closet. Open living room with vaulted ceiling, rear patio and large basement for storage or your vision.200 amp electrical, electric forced air heating with central A/C.
Zillow last checked: 8 hours ago
Listing updated: October 14, 2025 at 12:15am
Listed by:
Joshua Bowen 419-239-6046,
J Bowen & Company
Bought with:
Jessica Taylor, 2021007375
NextHome Elevate
Source: NORIS,MLS#: 6114834
Facts & features
Interior
Bedrooms & bathrooms
- Bedrooms: 2
- Bathrooms: 2
- Full bathrooms: 2
Primary bedroom
- Features: Ceiling Fan(s), Tray Ceiling(s)
- Level: Main
- Dimensions: 17 x 11
Bedroom 2
- Features: Ceiling Fan(s)
- Level: Main
- Dimensions: 10 x 12
Dining room
- Features: Tray Ceiling(s)
- Level: Main
- Dimensions: 10 x 10
Other
- Level: Main
- Dimensions: 14 x 5
Kitchen
- Features: Kitchen Island
- Level: Main
- Dimensions: 10 x 11
Living room
- Features: Ceiling Fan(s), Vaulted Ceiling(s)
- Level: Main
- Dimensions: 16 x 14
Heating
- Electric, Forced Air
Cooling
- Central Air
Appliances
- Included: Dishwasher, Microwave, Water Heater, Electric Range Connection, Refrigerator
- Laundry: Main Level
Features
- Ceiling Fan(s), Primary Bathroom, Tray Ceiling(s), Vaulted Ceiling(s)
- Flooring: Carpet, Vinyl
- Basement: Partial
- Has fireplace: No
Interior area
- Total structure area: 1,333
- Total interior livable area: 1,333 sqft
Property
Parking
- Total spaces: 2
- Parking features: Concrete, Attached Garage, Driveway
- Garage spaces: 2
- Has uncovered spaces: Yes
Features
- Patio & porch: Patio
Lot
- Size: 6,534 sqft
- Dimensions: 6,360
Details
- Parcel number: 0272627
- Other equipment: DC Well Pump
Construction
Type & style
- Home type: SingleFamily
- Architectural style: Contemporary
- Property subtype: Single Family Residence
Materials
- Stone, Vinyl Siding
- Foundation: Crawl Space
- Roof: Shingle
Condition
- Year built: 2015
Utilities & green energy
- Electric: Circuit Breakers
- Sewer: Sanitary Sewer
- Water: Public
Community & neighborhood
Location
- Region: Toledo
- Subdivision: Graystone Woods
HOA & financial
HOA
- Has HOA: No
- HOA fee: $193 annually
Other
Other facts
- Listing terms: Cash,Conventional,FHA,VA Loan
Price history
| Date | Event | Price |
|---|---|---|
| 6/13/2024 | Sold | $270,000+1.9%$203/sqft |
Source: NORIS #6114834 Report a problem | ||
| 5/31/2024 | Pending sale | $264,900$199/sqft |
Source: NORIS #6114834 Report a problem | ||
| 5/18/2024 | Contingent | $264,900$199/sqft |
Source: NORIS #6114834 Report a problem | ||
| 5/17/2024 | Listed for sale | $264,900+29.2%$199/sqft |
Source: NORIS #6114834 Report a problem | ||
| 5/15/2018 | Sold | $205,000+2.5%$154/sqft |
Source: NORIS #6022892 Report a problem | ||
Public tax history
| Year | Property taxes | Tax assessment |
|---|---|---|
| 2024 | $480 +4.3% | $4,550 +8.3% |
| 2023 | $460 +3.1% | $4,200 |
| 2022 | $446 +1% | $4,200 |
Find assessor info on the county website
Neighborhood: Reynolds Corners
Nearby schools
GreatSchools rating
- 4/10Hawkins Elementary SchoolGrades: K-8Distance: 0.6 mi
- 2/10Rogers High SchoolGrades: 9-12Distance: 1.4 mi
Schools provided by the listing agent
- Elementary: Hawkins
- High: Rogers
Source: NORIS. This data may not be complete. We recommend contacting the local school district to confirm school assignments for this home.

Get pre-qualified for a loan
At Zillow Home Loans, we can pre-qualify you in as little as 5 minutes with no impact to your credit score.An equal housing lender. NMLS #10287.
Sell for more on Zillow
Get a free Zillow Showcase℠ listing and you could sell for .
$262,200
2% more+ $5,244
With Zillow Showcase(estimated)
$267,444