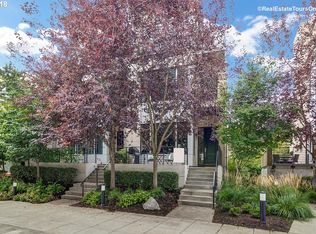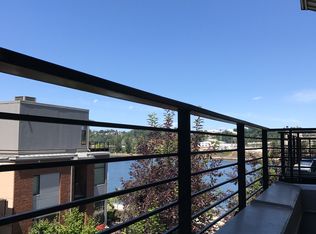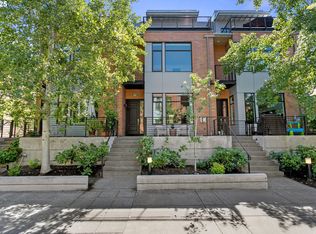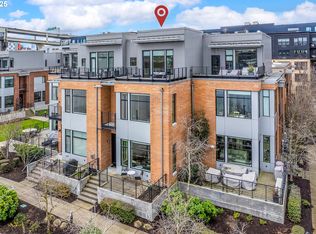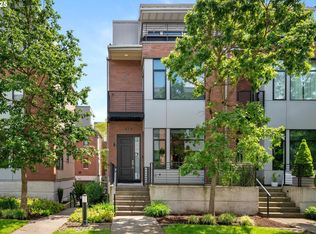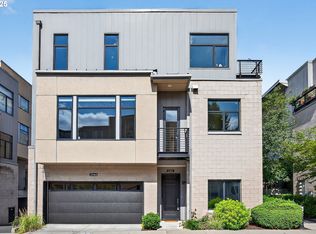Are you in search of a sophisticated home that complements your active lifestyle? Look no further than this exquisite three-bedroom, two-and-a-half-bathroom condominium, offering 2,032 square feet of refined living space. Step inside, into the expansive and light-filled great room, designed for both effortless entertaining and day to day lounging. The living area features a cozy fireplace and flows seamlessly into a spacious dining area and a chef-inspired gourmet kitchen. Equipped with high-end stainless steel appliances, a commercial-grade gas range, elegant granite countertops, and custom cabinetry, this kitchen is as functional as it is stylish. After a long day, retreat upstairs to the primary suite complete with a private balcony, cozy sitting area, walk-in closet, and a luxurious bathroom with soaking tub, dual vanities, a separate shower, and a private water closet. Two additional bedrooms share a full bathroom and one with another balcony. Downstairs you’ll find a well-equipped laundry room featuring built-in cabinetry and a sink, as well as an attached two-car garage—ideal base camp for adventure, or just convenient parking. This home is situated just steps from the Willamette Greenway (and access to the Springwater Corridor), and a short ride from the Leif Erikson Trail and Forest Park. Those looking for more leisurely activity will enjoy time on one of the multiple balconies or a delightful stroll to nearby Tom McCall Park, restaurants and shops. [Home Energy Score = 6. HES Report at https://rpt.greenbuildingregistry.com/hes/OR10228595]
Active
$665,000
2108 NW 16th Ave, Portland, OR 97209
3beds
2,032sqft
Est.:
Residential, Condominium, Townhouse
Built in 2006
-- sqft lot
$-- Zestimate®
$327/sqft
$1,085/mo HOA
What's special
Cozy fireplaceCommercial-grade gas rangeWalk-in closetCozy sitting areaSeparate showerAttached two-car garageMultiple balconies
- 321 days |
- 502 |
- 23 |
Zillow last checked: 8 hours ago
Listing updated: December 09, 2025 at 04:21pm
Listed by:
Darryl Bodle 503-709-4632,
Keller Williams Realty Portland Premiere,
Kelly Deos 503-516-5691,
Keller Williams Realty Portland Premiere
Source: RMLS (OR),MLS#: 282598808
Tour with a local agent
Facts & features
Interior
Bedrooms & bathrooms
- Bedrooms: 3
- Bathrooms: 3
- Full bathrooms: 2
- Partial bathrooms: 1
- Main level bathrooms: 1
Rooms
- Room types: Laundry, Bedroom 2, Bedroom 3, Dining Room, Family Room, Kitchen, Living Room, Primary Bedroom
Primary bedroom
- Features: Balcony, Double Sinks, Ensuite, High Ceilings, Shower, Soaking Tub, Suite, Tile Floor, Walkin Closet, Washer Dryer
- Level: Upper
- Area: 525
- Dimensions: 21 x 25
Bedroom 2
- Features: Balcony, High Ceilings, Shared Bath
- Level: Upper
- Area: 240
- Dimensions: 15 x 16
Bedroom 3
- Features: High Ceilings, Shared Bath
- Level: Upper
- Area: 143
- Dimensions: 11 x 13
Dining room
- Features: Great Room, High Ceilings, Wood Floors
- Level: Main
- Area: 189
- Dimensions: 9 x 21
Kitchen
- Features: Dishwasher, Disposal, Eating Area, Gas Appliances, Gourmet Kitchen, Great Room, Microwave, Convection Oven, Granite, High Ceilings, Peninsula, Wood Floors
- Level: Main
- Area: 189
- Width: 21
Living room
- Features: Fireplace, Great Room, High Ceilings, Wood Floors
- Level: Main
- Area: 252
- Dimensions: 12 x 21
Heating
- Forced Air, Fireplace(s)
Cooling
- Central Air
Appliances
- Included: Convection Oven, Dishwasher, Disposal, Free-Standing Gas Range, Microwave, Plumbed For Ice Maker, Range Hood, Stainless Steel Appliance(s), Gas Appliances, Washer/Dryer, Gas Water Heater
- Laundry: Hookup Available, Laundry Room
Features
- Floor 4th, Granite, High Ceilings, Quartz, Soaking Tub, Built-in Features, Closet, Sink, Balcony, Shared Bath, Great Room, Eat-in Kitchen, Gourmet Kitchen, Peninsula, Double Vanity, Shower, Suite, Walk-In Closet(s)
- Flooring: Tile, Wood
- Windows: Double Pane Windows
- Number of fireplaces: 1
Interior area
- Total structure area: 2,032
- Total interior livable area: 2,032 sqft
Video & virtual tour
Property
Parking
- Total spaces: 2
- Parking features: Garage Door Opener, Condo Garage (Attached), Attached
- Attached garage spaces: 2
Accessibility
- Accessibility features: Natural Lighting, Accessibility
Features
- Stories: 3
- Patio & porch: Porch
- Exterior features: Balcony
- Has view: Yes
- View description: City, River, Trees/Woods
- Has water view: Yes
- Water view: River
- Waterfront features: River Front
Lot
- Features: Level, On Busline
Details
- Parcel number: R581311
- Zoning: RX
Construction
Type & style
- Home type: Townhouse
- Architectural style: Contemporary
- Property subtype: Residential, Condominium, Townhouse
Materials
- Brick, Metal Siding
- Roof: Flat
Condition
- Resale
- New construction: No
- Year built: 2006
Utilities & green energy
- Gas: Gas
- Sewer: Public Sewer
- Water: Public
Community & HOA
Community
- Security: Fire Sprinkler System
- Subdivision: Northwest District
HOA
- Has HOA: Yes
- Amenities included: Commons, Exterior Maintenance, Maintenance Grounds, Management, Sewer, Trash, Water
- HOA fee: $1,085 monthly
Location
- Region: Portland
Financial & listing details
- Price per square foot: $327/sqft
- Tax assessed value: $838,360
- Annual tax amount: $15,086
- Date on market: 1/23/2025
- Listing terms: Cash,Conventional
- Road surface type: Paved
Estimated market value
Not available
Estimated sales range
Not available
Not available
Price history
Price history
| Date | Event | Price |
|---|---|---|
| 9/18/2025 | Listed for sale | $665,000-2.9%$327/sqft |
Source: | ||
| 9/1/2025 | Listing removed | $684,900$337/sqft |
Source: | ||
| 3/6/2025 | Price change | $684,900-2.1%$337/sqft |
Source: | ||
| 1/23/2025 | Listed for sale | $699,900-6.6%$344/sqft |
Source: | ||
| 9/6/2024 | Listing removed | $4,490$2/sqft |
Source: Zillow Rentals Report a problem | ||
Public tax history
Public tax history
| Year | Property taxes | Tax assessment |
|---|---|---|
| 2024 | $15,086 +1.3% | $633,860 +3% |
| 2023 | $14,893 -5.8% | $615,400 +3% |
| 2022 | $15,812 +5.7% | $597,480 +3% |
Find assessor info on the county website
BuyAbility℠ payment
Est. payment
$5,057/mo
Principal & interest
$3213
HOA Fees
$1085
Other costs
$759
Climate risks
Neighborhood: Northwest
Nearby schools
GreatSchools rating
- 5/10Chapman Elementary SchoolGrades: K-5Distance: 1 mi
- 5/10West Sylvan Middle SchoolGrades: 6-8Distance: 4.3 mi
- 8/10Lincoln High SchoolGrades: 9-12Distance: 1.2 mi
Schools provided by the listing agent
- Elementary: Chapman
- Middle: West Sylvan
- High: Lincoln
Source: RMLS (OR). This data may not be complete. We recommend contacting the local school district to confirm school assignments for this home.
- Loading
- Loading
