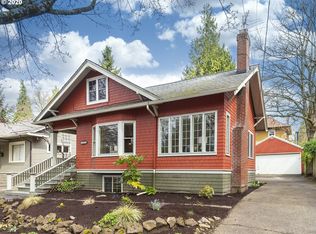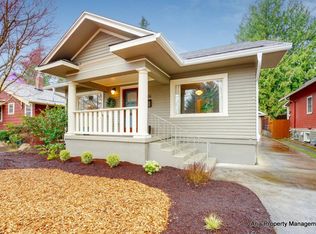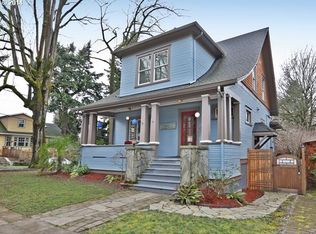Sold
$825,000
2108 NE 50th Ave, Portland, OR 97213
3beds
2,711sqft
Residential, Single Family Residence
Built in 1911
5,227.2 Square Feet Lot
$805,900 Zestimate®
$304/sqft
$3,422 Estimated rent
Home value
$805,900
$749,000 - $870,000
$3,422/mo
Zestimate® history
Loading...
Owner options
Explore your selling options
What's special
Pride of ownership is abundant in this immaculate 1911 Craftsman! Nestled in the highly sought-after Hollywood district, this lovely home has hardwood floors throughout the main floor, high ceilings and a fireplace in the living room, perfect for those chilly Portland evenings. The formal dining room is ideal for entertaining with big south facing windows, and the main floor office/den is great flex space for work from home, play area, making music or just an extra hang out spot. The chef's kitchen is a culinary delight, featuring custom cabinetry, granite counters, a gas stove, and a quaint nook/pantry that makes meal preparation a joy. A convenient half bath is located on the main floor for guests. Excellent layout with three bedrooms plus nicely updated full bath upstairs including the large primary bedroom that has a unique and lovely step-down bed area with french doors. Venture to the finished basement where you'll find a versatile family room, a full bath with gorgeous tiled walk-in shower, laundry area and a fourth non-conforming bedroom, perfect for guests or hobbies. The oversized shady backyard is beautifully landscaped with trees creating dappled sunlight on the patio and deck. Hello summer!! So many updates through-out including a new algae resistant architectural roof in 2017, new Navien tankless water heater, new Lennox A/C, newer double paned windows, high-efficiency gas furnace and radon mitigation system. You'll immediately feel the love and care that has gone into every detail. Prepare to fall in love....
Zillow last checked: 8 hours ago
Listing updated: August 01, 2024 at 08:12am
Listed by:
Emily Hetrick 503-927-3663,
Keller Williams PDX Central
Bought with:
Kimberly Minasian, 200503259
Neighbors Realty
Source: RMLS (OR),MLS#: 24495565
Facts & features
Interior
Bedrooms & bathrooms
- Bedrooms: 3
- Bathrooms: 3
- Full bathrooms: 2
- Partial bathrooms: 1
- Main level bathrooms: 1
Primary bedroom
- Features: French Doors, Wood Floors
- Level: Upper
- Area: 140
- Dimensions: 14 x 10
Bedroom 2
- Features: Wood Floors
- Level: Upper
- Area: 143
- Dimensions: 13 x 11
Bedroom 3
- Features: Wood Floors
- Level: Upper
- Area: 140
- Dimensions: 14 x 10
Bedroom 4
- Level: Lower
- Area: 192
- Dimensions: 16 x 12
Dining room
- Features: Formal, Wood Floors
- Level: Main
- Area: 225
- Dimensions: 15 x 15
Family room
- Level: Lower
- Area: 275
- Dimensions: 25 x 11
Kitchen
- Features: Dishwasher, Gas Appliances, Island, Nook, Free Standing Range, Free Standing Refrigerator, Granite
- Level: Main
- Area: 198
- Width: 11
Living room
- Features: Fireplace, Formal, Wood Floors
- Level: Main
- Area: 225
- Dimensions: 15 x 15
Heating
- Forced Air 95 Plus, Fireplace(s)
Cooling
- Central Air
Appliances
- Included: Dishwasher, Disposal, Free-Standing Gas Range, Free-Standing Refrigerator, Range Hood, Stainless Steel Appliance(s), Gas Appliances, Free-Standing Range, Tankless Water Heater
- Laundry: Laundry Room
Features
- Granite, Formal, Kitchen Island, Nook, Tile
- Flooring: Hardwood, Tile, Wood
- Doors: French Doors
- Windows: Double Pane Windows, Vinyl Frames
- Basement: Finished,Full
- Number of fireplaces: 1
- Fireplace features: Wood Burning
Interior area
- Total structure area: 2,711
- Total interior livable area: 2,711 sqft
Property
Parking
- Total spaces: 1
- Parking features: Detached
- Garage spaces: 1
Accessibility
- Accessibility features: Walkin Shower, Accessibility
Features
- Stories: 3
- Patio & porch: Deck, Patio, Porch
- Exterior features: Garden, Yard
- Fencing: Fenced
Lot
- Size: 5,227 sqft
- Features: Corner Lot, Level, Private, SqFt 5000 to 6999
Details
- Parcel number: R259428
Construction
Type & style
- Home type: SingleFamily
- Architectural style: Craftsman
- Property subtype: Residential, Single Family Residence
Materials
- Cedar, Wood Siding
- Foundation: Concrete Perimeter
- Roof: Composition
Condition
- Resale
- New construction: No
- Year built: 1911
Utilities & green energy
- Gas: Gas
- Sewer: Public Sewer
- Water: Public
- Utilities for property: Cable Connected
Community & neighborhood
Security
- Security features: Entry
Location
- Region: Portland
- Subdivision: Hollywood/Rose City
Other
Other facts
- Listing terms: Cash,Conventional,FHA,VA Loan
- Road surface type: Paved
Price history
| Date | Event | Price |
|---|---|---|
| 8/1/2024 | Sold | $825,000$304/sqft |
Source: | ||
| 7/5/2024 | Pending sale | $825,000$304/sqft |
Source: | ||
| 6/27/2024 | Listed for sale | $825,000+33.3%$304/sqft |
Source: | ||
| 5/23/2016 | Listing removed | $619,000$228/sqft |
Source: The Agency, Inc #16612442 | ||
| 5/23/2016 | Listed for sale | $619,000-7.6%$228/sqft |
Source: The Agency, Inc #16612442 | ||
Public tax history
| Year | Property taxes | Tax assessment |
|---|---|---|
| 2025 | $8,388 +3.7% | $311,320 +3% |
| 2024 | $8,087 +4% | $302,260 +3% |
| 2023 | $7,776 +2.2% | $293,460 +3% |
Find assessor info on the county website
Neighborhood: Rose City Park
Nearby schools
GreatSchools rating
- 10/10Rose City ParkGrades: K-5Distance: 0.4 mi
- 6/10Roseway Heights SchoolGrades: 6-8Distance: 1.3 mi
- 4/10Leodis V. McDaniel High SchoolGrades: 9-12Distance: 1.5 mi
Schools provided by the listing agent
- Elementary: Rose City Park
- Middle: Roseway Heights
- High: Leodis Mcdaniel
Source: RMLS (OR). This data may not be complete. We recommend contacting the local school district to confirm school assignments for this home.
Get a cash offer in 3 minutes
Find out how much your home could sell for in as little as 3 minutes with a no-obligation cash offer.
Estimated market value
$805,900
Get a cash offer in 3 minutes
Find out how much your home could sell for in as little as 3 minutes with a no-obligation cash offer.
Estimated market value
$805,900


