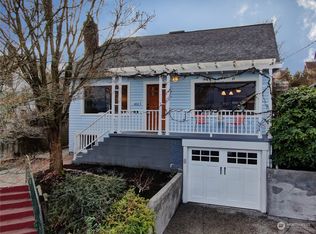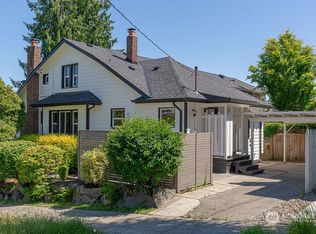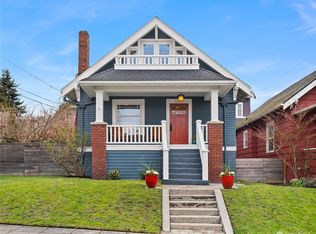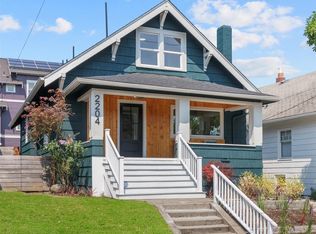Sold
Listed by:
Brad Wakeman,
Lake & Company,
Nancy Carroll,
COMPASS
Bought with: Windermere Real Estate/PSR Inc
$1,410,000
2108 N 38th Street, Seattle, WA 98103
3beds
2,270sqft
Single Family Residence
Built in 1925
3,419.46 Square Feet Lot
$1,394,300 Zestimate®
$621/sqft
$4,148 Estimated rent
Home value
$1,394,300
$1.28M - $1.52M
$4,148/mo
Zestimate® history
Loading...
Owner options
Explore your selling options
What's special
Gracious Wallingford gem nestled in mature gardens with front deck views. Lovingly & meticulously stewarded. 3 bedrooms, 1.75 baths. Generous living and dining rooms. Refinished hardwoods, fresh paint & natural light throughout. Well-designed chef’s kitchen with Carrara marble, ample lighting & tons of storage. Backyard patio, charming gazebo & beautiful landscaping off the kitchen. Large bedroom & full bath round out the main. Upstairs find two bedrooms, one w/ a cute alcove, the other w/ an openable skylight for moon viewing. Basement rec room has fir cabinets, laundry room, built in work area & attached garage. High ceilings on every floor. Friendly quiet neighborhood, stroll to coffee shops, Gas Works, Fremont, bus lines. Welcome home!
Zillow last checked: 8 hours ago
Listing updated: June 19, 2025 at 04:21am
Offers reviewed: Apr 29
Listed by:
Brad Wakeman,
Lake & Company,
Nancy Carroll,
COMPASS
Bought with:
Jennifer Clukey, 74076
Windermere Real Estate/PSR Inc
Source: NWMLS,MLS#: 2364470
Facts & features
Interior
Bedrooms & bathrooms
- Bedrooms: 3
- Bathrooms: 2
- Full bathrooms: 1
- 3/4 bathrooms: 1
- Main level bathrooms: 1
- Main level bedrooms: 1
Bedroom
- Level: Main
Bathroom full
- Level: Main
Dining room
- Level: Main
Entry hall
- Level: Main
Kitchen without eating space
- Level: Main
Living room
- Level: Main
Rec room
- Level: Lower
Utility room
- Level: Lower
Heating
- Fireplace, Forced Air, Natural Gas
Cooling
- None
Appliances
- Included: Dishwasher(s), Dryer(s), Refrigerator(s), Stove(s)/Range(s), Washer(s), Water Heater: natural gas, Water Heater Location: basement
Features
- Dining Room
- Flooring: Ceramic Tile, Hardwood, Laminate
- Windows: Double Pane/Storm Window, Skylight(s)
- Basement: Partially Finished
- Number of fireplaces: 1
- Fireplace features: Wood Burning, Main Level: 1, Fireplace
Interior area
- Total structure area: 2,270
- Total interior livable area: 2,270 sqft
Property
Parking
- Total spaces: 1
- Parking features: Driveway, Attached Garage
- Attached garage spaces: 1
Features
- Entry location: Main
- Patio & porch: Ceramic Tile, Double Pane/Storm Window, Dining Room, Fireplace, Laminate, Skylight(s), Water Heater
- Has view: Yes
- View description: City, See Remarks, Territorial
Lot
- Size: 3,419 sqft
- Dimensions: 56 x 60
- Features: Curbs, Paved, Sidewalk, Cabana/Gazebo, Deck, Electric Car Charging, Fenced-Fully, Gas Available, High Speed Internet, Patio
- Topography: Partial Slope
- Residential vegetation: Garden Space
Details
- Parcel number: 4083303385
- Zoning: NR3
- Zoning description: Jurisdiction: City
- Special conditions: Standard
Construction
Type & style
- Home type: SingleFamily
- Architectural style: Craftsman
- Property subtype: Single Family Residence
Materials
- Wood Siding
- Foundation: Poured Concrete
- Roof: Composition
Condition
- Good
- Year built: 1925
Utilities & green energy
- Electric: Company: Seattle City Light
- Sewer: Sewer Connected, Company: Seattle Public Utilities
- Water: Public, Company: Seattle Public Utilities
- Utilities for property: Comcast, Comcast
Community & neighborhood
Location
- Region: Seattle
- Subdivision: Wallingford
Other
Other facts
- Listing terms: Cash Out,Conventional
- Cumulative days on market: 7 days
Price history
| Date | Event | Price |
|---|---|---|
| 5/19/2025 | Sold | $1,410,000+1.1%$621/sqft |
Source: | ||
| 4/30/2025 | Pending sale | $1,395,000$615/sqft |
Source: | ||
| 4/23/2025 | Listed for sale | $1,395,000+114.6%$615/sqft |
Source: | ||
| 5/31/2012 | Sold | $650,000$286/sqft |
Source: | ||
| 5/9/2012 | Pending sale | $650,000$286/sqft |
Source: Coldwell Banker Bain Associates #350479 Report a problem | ||
Public tax history
| Year | Property taxes | Tax assessment |
|---|---|---|
| 2024 | $11,021 +4.9% | $1,148,000 +4.4% |
| 2023 | $10,502 +3.4% | $1,100,000 -7.4% |
| 2022 | $10,157 +6.6% | $1,188,000 +16% |
Find assessor info on the county website
Neighborhood: Wallingford
Nearby schools
GreatSchools rating
- 9/10B F Day Elementary SchoolGrades: PK-5Distance: 0.7 mi
- 8/10Hamilton International Middle SchoolGrades: 6-8Distance: 0.4 mi
- 10/10Lincoln High SchoolGrades: 9-12Distance: 0.6 mi
Schools provided by the listing agent
- Elementary: Bf Day
- Middle: Hamilton Mid
- High: Lincoln High
Source: NWMLS. This data may not be complete. We recommend contacting the local school district to confirm school assignments for this home.
Get a cash offer in 3 minutes
Find out how much your home could sell for in as little as 3 minutes with a no-obligation cash offer.
Estimated market value$1,394,300
Get a cash offer in 3 minutes
Find out how much your home could sell for in as little as 3 minutes with a no-obligation cash offer.
Estimated market value
$1,394,300



