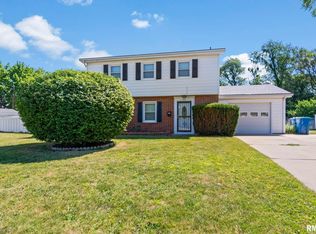Sold for $191,000
$191,000
2108 N 24th St, Springfield, IL 62702
4beds
1,770sqft
Single Family Residence, Residential
Built in 1963
0.35 Acres Lot
$195,900 Zestimate®
$108/sqft
$1,682 Estimated rent
Home value
$195,900
$180,000 - $214,000
$1,682/mo
Zestimate® history
Loading...
Owner options
Explore your selling options
What's special
WOW!! SO many updates in the past 8 years!! Move right into this 4 bed 2 bath home on Springfield's northend. Kitchen opened up, gutted to the studs with new cabinetry, quartz countertops, large island, stainless steel appliances in 2016 (fridge new 2021). Hardwood flooring 2016. Replacement windows and electrical panel 2016. New tearoff roofs on home and garage 2016. New garage doors 2019 and some fascia and siding 2019. All new ceiling fans and lighting. Carpet 2016. New interior doors. Full bath updated with newer vanity, flooring, toilet. New tub/surround 2023. Furnace & AC 2010. Lower level blessed with family room, rec area, full bedroom (2022) with egress & walk-in closet, tile flooring throughout (2018), and full bathroom. Greentree Waterproofing in lower level 2017 with transferrable warranty. HUGE fenced-in backyard with detached two car garage. Extra concrete parking pad added 2021. Preinspected for buyers peace of mind! This home is a must see!
Zillow last checked: 8 hours ago
Listing updated: May 23, 2025 at 01:20pm
Listed by:
Kelly Stotlar Pref:217-416-0848,
The Real Estate Group, Inc.
Bought with:
Non-Member Agent RMLSA
Non-MLS
Source: RMLS Alliance,MLS#: CA1035669 Originating MLS: Capital Area Association of Realtors
Originating MLS: Capital Area Association of Realtors

Facts & features
Interior
Bedrooms & bathrooms
- Bedrooms: 4
- Bathrooms: 2
- Full bathrooms: 2
Bedroom 1
- Level: Main
- Dimensions: 12ft 1in x 11ft 1in
Bedroom 2
- Level: Main
- Dimensions: 8ft 8in x 11ft 1in
Bedroom 3
- Level: Main
- Dimensions: 8ft 9in x 10ft 1in
Bedroom 4
- Level: Lower
- Dimensions: 11ft 1in x 11ft 4in
Family room
- Level: Lower
- Dimensions: 16ft 1in x 11ft 1in
Kitchen
- Level: Main
- Dimensions: 17ft 7in x 11ft 2in
Living room
- Level: Main
- Dimensions: 11ft 3in x 14ft 9in
Lower level
- Area: 733
Main level
- Area: 1037
Recreation room
- Level: Lower
- Dimensions: 10ft 5in x 12ft 3in
Heating
- Forced Air
Cooling
- Central Air
Appliances
- Included: Dishwasher, Microwave, Range, Refrigerator
Features
- Ceiling Fan(s), Solid Surface Counter
- Windows: Replacement Windows, Blinds
- Has basement: No
- Number of fireplaces: 1
- Fireplace features: Gas Log, Living Room
Interior area
- Total structure area: 1,770
- Total interior livable area: 1,770 sqft
Property
Parking
- Total spaces: 2
- Parking features: Detached, Parking Pad
- Garage spaces: 2
- Has uncovered spaces: Yes
Features
- Patio & porch: Deck
Lot
- Size: 0.35 Acres
- Dimensions: 15425 sq ft
- Features: Level
Details
- Parcel number: 14230204015
Construction
Type & style
- Home type: SingleFamily
- Property subtype: Single Family Residence, Residential
Materials
- Brick, Vinyl Siding
- Foundation: Block
- Roof: Shingle
Condition
- New construction: No
- Year built: 1963
Utilities & green energy
- Sewer: Public Sewer
- Water: Public
- Utilities for property: Cable Available
Community & neighborhood
Location
- Region: Springfield
- Subdivision: None
Other
Other facts
- Road surface type: Paved
Price history
| Date | Event | Price |
|---|---|---|
| 5/23/2025 | Sold | $191,000+0.6%$108/sqft |
Source: | ||
| 4/16/2025 | Contingent | $189,900$107/sqft |
Source: | ||
| 4/11/2025 | Listed for sale | $189,900+65.1%$107/sqft |
Source: | ||
| 5/9/2024 | Sold | $115,000+64.3%$65/sqft |
Source: Public Record Report a problem | ||
| 4/12/2016 | Sold | $70,000$40/sqft |
Source: Public Record Report a problem | ||
Public tax history
| Year | Property taxes | Tax assessment |
|---|---|---|
| 2024 | $3,577 +5.4% | $48,584 +9.5% |
| 2023 | $3,393 +5.9% | $44,377 +6.2% |
| 2022 | $3,205 +4.1% | $41,769 +3.9% |
Find assessor info on the county website
Neighborhood: 62702
Nearby schools
GreatSchools rating
- 2/10Fairview Elementary SchoolGrades: K-5Distance: 0.5 mi
- 1/10Washington Middle SchoolGrades: 6-8Distance: 2.3 mi
- 1/10Lanphier High SchoolGrades: 9-12Distance: 1.2 mi

Get pre-qualified for a loan
At Zillow Home Loans, we can pre-qualify you in as little as 5 minutes with no impact to your credit score.An equal housing lender. NMLS #10287.
