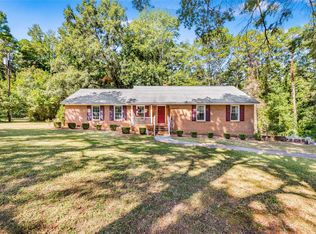Closed
$405,000
2108 Louise Dr, Monroe, NC 28112
3beds
2,963sqft
Single Family Residence
Built in 1978
1.19 Acres Lot
$417,700 Zestimate®
$137/sqft
$2,243 Estimated rent
Home value
$417,700
$393,000 - $443,000
$2,243/mo
Zestimate® history
Loading...
Owner options
Explore your selling options
What's special
Great Home on Large lot!! Open plan with large kitchen and plenty of cabinets/counter space. Peaceful and serene backyard over an acre. Large secondary bedrooms up. Home is very spacious w/oversized 2 car garage.
Zillow last checked: 8 hours ago
Listing updated: March 25, 2024 at 11:38am
Listing Provided by:
Scott Thomas scott.thomas@kw.com,
Keller Williams South Park,
Gina Scott,
Keller Williams South Park
Bought with:
Tony Wing
NorthGroup Real Estate LLC
Source: Canopy MLS as distributed by MLS GRID,MLS#: 4105113
Facts & features
Interior
Bedrooms & bathrooms
- Bedrooms: 3
- Bathrooms: 3
- Full bathrooms: 2
- 1/2 bathrooms: 1
- Main level bedrooms: 1
Primary bedroom
- Features: Ceiling Fan(s), Walk-In Closet(s)
- Level: Main
Primary bedroom
- Level: Main
Bedroom s
- Features: None
- Level: Upper
Bedroom s
- Features: None
- Level: Upper
Bedroom s
- Level: Upper
Bedroom s
- Level: Upper
Bathroom half
- Level: Main
Bathroom full
- Features: None
- Level: Main
Bathroom full
- Features: None
- Level: Upper
Bathroom half
- Level: Main
Bathroom full
- Level: Main
Bathroom full
- Level: Upper
Basement
- Level: Basement
Basement
- Level: Basement
Dining room
- Features: Central Vacuum
- Level: Main
Dining room
- Level: Main
Kitchen
- Features: Central Vacuum, Kitchen Island
- Level: Main
Kitchen
- Level: Main
Laundry
- Level: Main
Laundry
- Level: Main
Living room
- Features: Ceiling Fan(s), Central Vacuum
- Level: Main
Living room
- Level: Main
Heating
- Central
Cooling
- Central Air
Appliances
- Included: Dishwasher, Disposal, Double Oven, Dryer, Electric Range, Microwave, Refrigerator, Washer, Washer/Dryer
- Laundry: In Hall, Laundry Room, Main Level
Features
- Basement: Exterior Entry,Finished,French Drain,Full,Interior Entry,Sump Pump,Walk-Out Access
- Fireplace features: Living Room
Interior area
- Total structure area: 1,944
- Total interior livable area: 2,963 sqft
- Finished area above ground: 1,944
- Finished area below ground: 1,019
Property
Parking
- Total spaces: 2
- Parking features: Driveway, Attached Garage, Garage Door Opener, Garage Faces Side, Garage on Main Level
- Attached garage spaces: 2
- Has uncovered spaces: Yes
Features
- Levels: One and One Half
- Stories: 1
- Patio & porch: Deck, Front Porch, Patio
- Fencing: Back Yard,Fenced
- Waterfront features: None
Lot
- Size: 1.19 Acres
- Features: Wooded
Details
- Additional structures: None
- Parcel number: 09286075
- Zoning: AQ4
- Special conditions: Standard
- Horse amenities: None
Construction
Type & style
- Home type: SingleFamily
- Architectural style: Cape Cod
- Property subtype: Single Family Residence
Materials
- Hardboard Siding
- Foundation: Crawl Space
Condition
- New construction: No
- Year built: 1978
Utilities & green energy
- Sewer: Public Sewer
- Water: City
- Utilities for property: Electricity Connected
Community & neighborhood
Security
- Security features: Smoke Detector(s)
Community
- Community features: None
Location
- Region: Monroe
- Subdivision: Carmel Village
Other
Other facts
- Listing terms: Assumable,Cash,Conventional,FHA,VA Loan
- Road surface type: Concrete, Paved
Price history
| Date | Event | Price |
|---|---|---|
| 3/25/2024 | Sold | $405,000+3.9%$137/sqft |
Source: | ||
| 2/22/2024 | Listed for sale | $389,900+77.3%$132/sqft |
Source: | ||
| 7/27/2018 | Sold | $219,900$74/sqft |
Source: | ||
| 6/19/2018 | Listed for sale | $219,900+52.7%$74/sqft |
Source: CENTURY 21 Providence #3404210 | ||
| 7/19/2013 | Sold | $144,000-7%$49/sqft |
Source: | ||
Public tax history
| Year | Property taxes | Tax assessment |
|---|---|---|
| 2025 | $3,118 +16.8% | $356,700 +45.7% |
| 2024 | $2,671 | $244,900 |
| 2023 | $2,671 | $244,900 |
Find assessor info on the county website
Neighborhood: 28112
Nearby schools
GreatSchools rating
- 4/10Walter Bickett Elementary SchoolGrades: PK-5Distance: 0.9 mi
- 1/10Monroe Middle SchoolGrades: 6-8Distance: 1.9 mi
- 2/10Monroe High SchoolGrades: 9-12Distance: 2.6 mi
Schools provided by the listing agent
- Elementary: Walter Bickett
- Middle: Monroe
- High: Monroe
Source: Canopy MLS as distributed by MLS GRID. This data may not be complete. We recommend contacting the local school district to confirm school assignments for this home.
Get a cash offer in 3 minutes
Find out how much your home could sell for in as little as 3 minutes with a no-obligation cash offer.
Estimated market value
$417,700
Get a cash offer in 3 minutes
Find out how much your home could sell for in as little as 3 minutes with a no-obligation cash offer.
Estimated market value
$417,700
