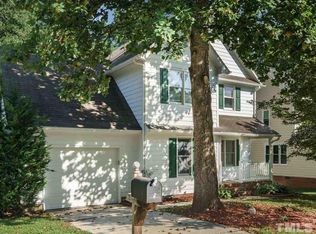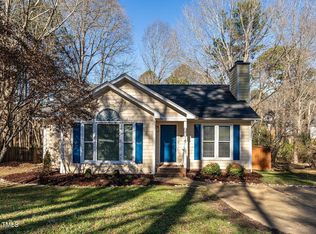Sold for $385,000
$385,000
2108 Leadenhall Way, Raleigh, NC 27603
3beds
1,631sqft
Single Family Residence, Residential
Built in 1995
7,840.8 Square Feet Lot
$382,000 Zestimate®
$236/sqft
$1,877 Estimated rent
Home value
$382,000
$363,000 - $401,000
$1,877/mo
Zestimate® history
Loading...
Owner options
Explore your selling options
What's special
Location, Location, Location! This beautiful corner-lot home is ideally situated near Lake Johnson Park, NCSU Centennial Campus, Tryon Rd, I-40, Downtown Raleigh, and a University bus stop—offering unbeatable convenience while tucked away on a quiet, private street. Step inside to a bright living room with a cozy fireplace, and a dining area that opens to a spacious deck overlooking the private backyard—perfect for relaxing or entertaining. The renovated kitchen features soft-close cabinets and drawers, pull-out shelving, granite countertops, a custom tile backsplash, updated LVP flooring, and plenty of space for a breakfast nook. Refrigerator conveys! Upstairs, the primary suite boasts a cathedral ceiling, walk-in closet, and a fully renovated ensuite bathroom with a dual vanity and custom tile shower. The secondary bedrooms share a Jack & Jill bath with a double vanity. This home has been meticulously maintained by its original owner, featuring a new roof and windows (2018), updated appliances, ceiling fans in all rooms, energy-efficient thermostat, new water heater (May 2025), finished and painted garage, and a Ring doorbell for added security. The crawlspace is exceptionally clean. Move-in ready, beautifully updated, and in a prime Raleigh location—this one has it all! Schedule your showing today!
Zillow last checked: 8 hours ago
Listing updated: December 10, 2025 at 07:48pm
Listed by:
Chris Trout 919-758-9040,
Coldwell Banker Advantage
Bought with:
Chris Trout, 357119
Coldwell Banker Advantage
Source: Doorify MLS,MLS#: 10126464
Facts & features
Interior
Bedrooms & bathrooms
- Bedrooms: 3
- Bathrooms: 3
- Full bathrooms: 2
- 1/2 bathrooms: 1
Heating
- Forced Air, Natural Gas
Cooling
- Ceiling Fan(s), Central Air, Wall Unit(s)
Appliances
- Included: Built-In Electric Oven, Dishwasher, Electric Cooktop, Electric Water Heater, Microwave, Oven, Range, Refrigerator
- Laundry: Upper Level, Washer Hookup
Features
- Bathtub/Shower Combination, Crown Molding, Double Vanity, Granite Counters, Pantry, Smooth Ceilings, Vaulted Ceiling(s), Walk-In Shower
- Flooring: Vinyl, Tile
- Windows: Aluminum Frames, Blinds
- Number of fireplaces: 1
- Fireplace features: Living Room
Interior area
- Total structure area: 1,631
- Total interior livable area: 1,631 sqft
- Finished area above ground: 1,631
- Finished area below ground: 0
Property
Parking
- Total spaces: 1
- Parking features: Driveway, Garage, Garage Door Opener
- Attached garage spaces: 1
Features
- Levels: Two
- Stories: 2
- Patio & porch: Deck
- Exterior features: Lighting, Storage
- Spa features: None
- Has view: Yes
Lot
- Size: 7,840 sqft
- Features: Corner Lot, Few Trees, Front Yard, Level
Details
- Additional structures: Shed(s)
- Parcel number: Na
- Special conditions: Standard
Construction
Type & style
- Home type: SingleFamily
- Architectural style: Ranch
- Property subtype: Single Family Residence, Residential
Materials
- Fiber Cement
- Foundation: Other
- Roof: Shingle
Condition
- New construction: No
- Year built: 1995
Utilities & green energy
- Sewer: Public Sewer
- Water: Public
- Utilities for property: Electricity Connected, Natural Gas Connected, Phone Connected, Sewer Connected, Water Connected
Community & neighborhood
Location
- Region: Raleigh
- Subdivision: Trailwood Springs
HOA & financial
HOA
- Has HOA: Yes
- HOA fee: $104 quarterly
- Amenities included: None
- Services included: Maintenance Grounds
Other
Other facts
- Road surface type: Asphalt
Price history
| Date | Event | Price |
|---|---|---|
| 12/10/2025 | Sold | $385,000-4.9%$236/sqft |
Source: | ||
| 10/31/2025 | Pending sale | $405,000$248/sqft |
Source: | ||
| 10/8/2025 | Listed for sale | $405,000-1.2%$248/sqft |
Source: | ||
| 9/29/2025 | Listing removed | $409,990$251/sqft |
Source: | ||
| 8/25/2025 | Price change | $409,990-3.5%$251/sqft |
Source: | ||
Public tax history
| Year | Property taxes | Tax assessment |
|---|---|---|
| 2025 | $3,398 +0.4% | $387,285 |
| 2024 | $3,384 +28% | $387,285 +60.9% |
| 2023 | $2,643 +7.6% | $240,644 |
Find assessor info on the county website
Neighborhood: Southwest Raleigh
Nearby schools
GreatSchools rating
- 4/10Dillard Drive ElementaryGrades: PK-5Distance: 2 mi
- 7/10Dillard Drive MiddleGrades: 6-8Distance: 2.1 mi
- 8/10Athens Drive HighGrades: 9-12Distance: 1.9 mi
Schools provided by the listing agent
- Elementary: Wake - Dillard
- Middle: Wake - Dillard
- High: Wake - Athens Dr
Source: Doorify MLS. This data may not be complete. We recommend contacting the local school district to confirm school assignments for this home.
Get a cash offer in 3 minutes
Find out how much your home could sell for in as little as 3 minutes with a no-obligation cash offer.
Estimated market value$382,000
Get a cash offer in 3 minutes
Find out how much your home could sell for in as little as 3 minutes with a no-obligation cash offer.
Estimated market value
$382,000

