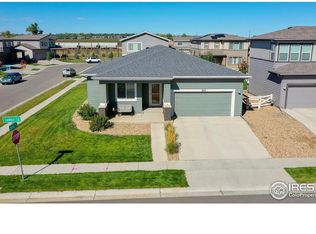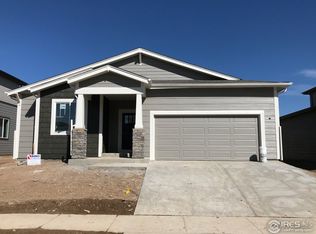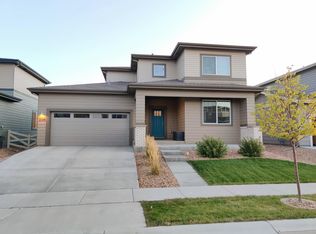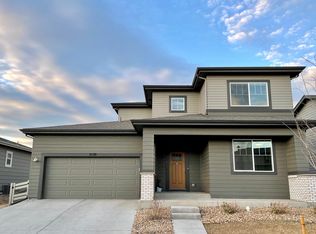Sold for $535,000 on 05/17/23
$535,000
2108 Lambic St, Fort Collins, CO 80524
3beds
1,724sqft
Residential-Detached, Residential
Built in 2017
5,220 Square Feet Lot
$523,100 Zestimate®
$310/sqft
$2,576 Estimated rent
Home value
$523,100
$497,000 - $549,000
$2,576/mo
Zestimate® history
Loading...
Owner options
Explore your selling options
What's special
Superb location in popular TimberVine just minutes from Old Town. Fabulous kitchen with granite counters, large island, subway tile, stainless steel appliances including gas range with canopy hood and under counter microwave, walk-in pantry and accented with white cabinetry. All kitchen appliances and washer /dryer are included along with wall mounted TV's. Vinyl plank flooring on the main level. Convenient 2nd floor laundry. Primary suite includes huge walk-in closet and private bathroom with oversized shower and 2 sinks. Black out shades in all bedrooms. New roof in 2019. Oversized garage with shelving. Yard was professionally landscaped with a sprinkler system and is fully fenced with back gate allowing access to the greenbelt. And don't miss the foothill's view from the upstairs bedroom.
Zillow last checked: 8 hours ago
Listing updated: August 02, 2024 at 12:02am
Listed by:
Jones McCrery Team 970-229-0700,
Group Harmony,
Deanna McCrery,
Group Harmony
Bought with:
Melanie McClelland
Resident Realty
Source: IRES,MLS#: 985717
Facts & features
Interior
Bedrooms & bathrooms
- Bedrooms: 3
- Bathrooms: 3
- Full bathrooms: 1
- 3/4 bathrooms: 1
- 1/2 bathrooms: 1
Primary bedroom
- Area: 195
- Dimensions: 15 x 13
Bedroom 2
- Area: 144
- Dimensions: 12 x 12
Bedroom 3
- Area: 110
- Dimensions: 11 x 10
Dining room
- Area: 121
- Dimensions: 11 x 11
Kitchen
- Area: 110
- Dimensions: 11 x 10
Living room
- Area: 224
- Dimensions: 16 x 14
Heating
- Forced Air
Cooling
- Central Air
Appliances
- Included: Gas Range/Oven, Dishwasher, Refrigerator, Washer, Dryer, Microwave
- Laundry: Washer/Dryer Hookups, Upper Level
Features
- High Speed Internet, Separate Dining Room, Cathedral/Vaulted Ceilings, Open Floorplan, Pantry, Walk-In Closet(s), Kitchen Island, Open Floor Plan, Walk-in Closet
- Windows: Window Coverings
- Basement: None,Crawl Space,Built-In Radon,Sump Pump
Interior area
- Total structure area: 1,724
- Total interior livable area: 1,724 sqft
- Finished area above ground: 1,724
- Finished area below ground: 0
Property
Parking
- Total spaces: 2
- Parking features: Oversized
- Attached garage spaces: 2
- Details: Garage Type: Attached
Features
- Levels: Two
- Stories: 2
- Patio & porch: Patio
- Fencing: Fenced
- Has view: Yes
- View description: Hills
Lot
- Size: 5,220 sqft
- Features: Sidewalks
Details
- Parcel number: R1659279
- Zoning: SFR
- Special conditions: Private Owner
Construction
Type & style
- Home type: SingleFamily
- Property subtype: Residential-Detached, Residential
Materials
- Wood/Frame, Brick
- Roof: Composition
Condition
- Not New, Previously Owned
- New construction: No
- Year built: 2017
Details
- Builder name: Hartford
Utilities & green energy
- Electric: Electric, City of FTC
- Gas: Natural Gas, Xcel Energy
- Sewer: District Sewer
- Water: District Water, ELCO
- Utilities for property: Natural Gas Available, Electricity Available
Green energy
- Energy efficient items: HVAC
Community & neighborhood
Community
- Community features: Park
Location
- Region: Fort Collins
- Subdivision: Timbervine
HOA & financial
HOA
- Has HOA: Yes
- HOA fee: $55 monthly
Other
Other facts
- Listing terms: Cash,Conventional,FHA,VA Loan
Price history
| Date | Event | Price |
|---|---|---|
| 5/17/2023 | Sold | $535,000$310/sqft |
Source: | ||
| 4/18/2023 | Listed for sale | $535,000+44.3%$310/sqft |
Source: | ||
| 3/7/2018 | Sold | $370,854$215/sqft |
Source: | ||
| 2/15/2018 | Listed for sale | $370,854$215/sqft |
Source: Group Mulberry #827589 | ||
Public tax history
| Year | Property taxes | Tax assessment |
|---|---|---|
| 2024 | $2,950 +11.9% | $35,999 -1% |
| 2023 | $2,636 -1% | $36,349 +30.2% |
| 2022 | $2,664 +6.5% | $27,918 -2.8% |
Find assessor info on the county website
Neighborhood: Airpark
Nearby schools
GreatSchools rating
- 5/10Laurel Elementary SchoolGrades: PK-5Distance: 1.8 mi
- 5/10Lincoln Middle SchoolGrades: 6-8Distance: 3.6 mi
- 8/10Fort Collins High SchoolGrades: 9-12Distance: 3.7 mi
Schools provided by the listing agent
- Elementary: Laurel
- Middle: Lincoln
- High: Ft Collins
Source: IRES. This data may not be complete. We recommend contacting the local school district to confirm school assignments for this home.
Get a cash offer in 3 minutes
Find out how much your home could sell for in as little as 3 minutes with a no-obligation cash offer.
Estimated market value
$523,100
Get a cash offer in 3 minutes
Find out how much your home could sell for in as little as 3 minutes with a no-obligation cash offer.
Estimated market value
$523,100



