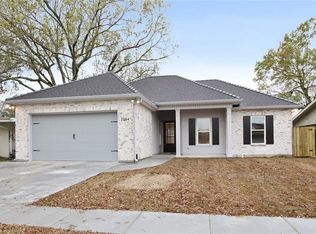PRECIOUS DOLLHOUSE IN A VERY CONVENIENT LOCATION WITH A NICE, LARGE FENCED YARD! HAS A SCREENED PORCH FOR OUTDOOR ENTERTAINING YEAR 'ROUND. WOOD FLOORS IN BEDROOMS & LIVING AREA. NICE SIZE KITCHEN W/UPDATED STAINLESS APPLIANCES. BATHROOM W/BEADBOARD WALLS & PEDESTAL SINK. INDEPENDENT BEDROOMS & AN ADDITIONAL 3RD BEDROOM OR OFFICE. NO FLOODING! LAUNDRY IS AN ATTACHED ROOM OFF SCREENED PORCH. LARGE DETACHED SHED FOR AMPLE STORAGE. GREAT POTENTIAL!
This property is off market, which means it's not currently listed for sale or rent on Zillow. This may be different from what's available on other websites or public sources.

