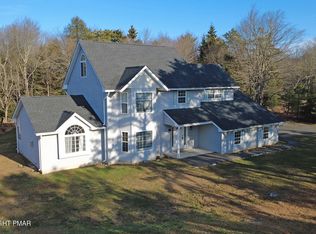Sold for $75,000 on 11/07/23
$75,000
2108 Estates Dr, Blakeslee, PA 18610
3beds
2,497sqft
SingleFamily
Built in 1999
1.31 Acres Lot
$380,400 Zestimate®
$30/sqft
$2,722 Estimated rent
Home value
$380,400
$346,000 - $411,000
$2,722/mo
Zestimate® history
Loading...
Owner options
Explore your selling options
What's special
**BACK UP OFFERS ONLY** Nestled on private cul-de-sac this home feels brand new Hardwood floors, wood-paneled doors , new kitchen with stainless steel appliances, granite counters and tile flooring.Lots windows makes this a bright and cheery space. large back yard with patio perfect for garden or pool . This home features a third level Flex Space for home office , play area or teen loft Make your dream home a reality - call today! 2020 taxes will be $4281
Facts & features
Interior
Bedrooms & bathrooms
- Bedrooms: 3
- Bathrooms: 3
- Full bathrooms: 3
Heating
- Baseboard, Electric, Propane / Butane
Cooling
- None
Appliances
- Included: Dishwasher, Range / Oven, Refrigerator
- Laundry: Main Level, Wash/Dry Hook Up
Features
- Walk-In Closet(s), Cathedral Ceiling(s), Eat-in Kitchen, Formal Dining Room, Entrance Foyer, M Bdrm w/Bath Suite, Den - Office, Fam Room 1st Level
- Flooring: Tile, Carpet, Hardwood
- Attic: Storage
Interior area
- Total interior livable area: 2,497 sqft
- Finished area below ground: 0.00
Property
Parking
- Parking features: Garage - Attached
Features
- Patio & porch: Patio
- Exterior features: Vinyl
Lot
- Size: 1.31 Acres
- Features: Level, Cul-de-Sac, Interior Lot
- Land development status: Not in Development
Details
- Parcel number: 208A239
- Zoning: RESI
- Zoning description: RESI
Construction
Type & style
- Home type: SingleFamily
- Architectural style: Colonial
Materials
- masonry
- Foundation: Slab
- Roof: Asphalt
Condition
- Year built: 1999
Utilities & green energy
- Sewer: Septic Tank
- Water: Well
- Utilities for property: Cable Available
Community & neighborhood
Location
- Region: Blakeslee
Other
Other facts
- Flooring: Carpet, Tile, Hardwood
- Heating: Baseboard, Propane, Electric
- Sewer: Septic Tank
- RoadSurfaceType: Paved
- WaterSource: Well
- Appliances: Dishwasher, Refrigerator, Elec Oven/Range, Wash/Dry Hook Up
- Roof: Asphalt, Fiberglass
- GarageYN: true
- HeatingYN: true
- Utilities: Cable Available
- CoolingYN: true
- ExteriorFeatures: Patio, Vinyl Siding
- PatioAndPorchFeatures: Patio
- StructureType: Detached
- FoundationDetails: Slab
- Zoning: RESI
- CurrentFinancing: Conventional, FHA, VA, USDA, Cash
- LotFeatures: Level, Cul-de-Sac, Interior Lot
- ArchitecturalStyle: Traditional, Colonial
- BelowGradeFinishedArea: 0.00
- ParkingFeatures: Off Street, Garage
- InteriorFeatures: Walk-In Closet(s), Cathedral Ceiling(s), Eat-in Kitchen, Formal Dining Room, Entrance Foyer, M Bdrm w/Bath Suite, Den - Office, Fam Room 1st Level
- Attic: Storage
- LaundryFeatures: Main Level, Wash/Dry Hook Up
- ZoningDescription: RESI
- RoadResponsibility: Public Maintained Road
- Cooling: Ceiling Fan
- DevelopmentStatus: Not in Development
- MlsStatus: Active
- Road surface type: Paved
Price history
| Date | Event | Price |
|---|---|---|
| 11/7/2023 | Sold | $75,000-66.7%$30/sqft |
Source: Public Record | ||
| 8/5/2020 | Sold | $225,000+1.4%$90/sqft |
Source: PMAR #PM-77689 | ||
| 11/8/2019 | Price change | $222,000+2.8%$89/sqft |
Source: CENTURY 21 Select Group - Blakeslee #PM-70025 | ||
| 10/15/2019 | Price change | $215,999-1.8%$87/sqft |
Source: CENTURY 21 Select Group - Blakeslee #PM-70025 | ||
| 8/24/2019 | Price change | $219,999-3.3%$88/sqft |
Source: CENTURY 21 Select Group - Blakeslee #PM-70025 | ||
Public tax history
| Year | Property taxes | Tax assessment |
|---|---|---|
| 2025 | $5,064 +8.4% | $170,280 |
| 2024 | $4,670 +7.2% | $170,280 |
| 2023 | $4,357 +1.8% | $170,280 |
Find assessor info on the county website
Neighborhood: 18610
Nearby schools
GreatSchools rating
- 7/10Tobyhanna El CenterGrades: K-6Distance: 6.4 mi
- 4/10Pocono Mountain West Junior High SchoolGrades: 7-8Distance: 7.2 mi
- 7/10Pocono Mountain West High SchoolGrades: 9-12Distance: 7.2 mi
Schools provided by the listing agent
- District: Pocono Mountain
Source: The MLS. This data may not be complete. We recommend contacting the local school district to confirm school assignments for this home.

Get pre-qualified for a loan
At Zillow Home Loans, we can pre-qualify you in as little as 5 minutes with no impact to your credit score.An equal housing lender. NMLS #10287.
Sell for more on Zillow
Get a free Zillow Showcase℠ listing and you could sell for .
$380,400
2% more+ $7,608
With Zillow Showcase(estimated)
$388,008