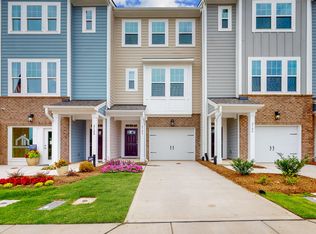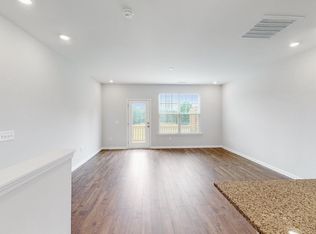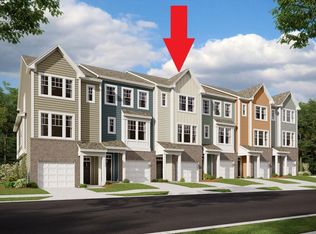Sold for $420,000 on 08/30/24
$420,000
2108 Enrichment Way #1, Durham, NC 27703
3beds
1,864sqft
Townhouse, Residential
Built in 2023
1,742.4 Square Feet Lot
$407,500 Zestimate®
$225/sqft
$2,150 Estimated rent
Home value
$407,500
$379,000 - $440,000
$2,150/mo
Zestimate® history
Loading...
Owner options
Explore your selling options
What's special
Brand New End Home at Sherron Place. Ready to close in August!! This 3 bedroom townhome has a beautiful wall of windows on the main floor and provides an open kitchen, dining and family room along with a guest bedroom/office an full bath. The owners' suite, secondary bedroom and full bath, laundry room and loft can be found n the 3rd floor and our oversized tandem 2-car garage offers more than enough room for additional storage. All appliances and blinds are provided and included in the price. On-site amenities feature a Dog Park, Activity Field and Walking Trails.
Zillow last checked: 8 hours ago
Listing updated: October 28, 2025 at 12:17am
Listed by:
Brent Overton 919-523-2906,
M/I Homes of Raleigh LLC,
K. Scott Brownell,
M/I Homes of Raleigh LLC
Bought with:
Stephenie Meiczinger, 305213
TLC Realty Group, Inc.
Source: Doorify MLS,MLS#: 10025263
Facts & features
Interior
Bedrooms & bathrooms
- Bedrooms: 3
- Bathrooms: 3
- Full bathrooms: 3
Heating
- Forced Air, Natural Gas, Zoned
Cooling
- Central Air, Electric, Zoned
Appliances
- Included: Dishwasher, Disposal, Dryer, Electric Water Heater, ENERGY STAR Qualified Appliances, Free-Standing Gas Range, Ice Maker, Microwave, Plumbed For Ice Maker, Refrigerator, Stainless Steel Appliance(s), Vented Exhaust Fan, Washer
- Laundry: Electric Dryer Hookup, Laundry Room, Upper Level
Features
- Double Vanity, Eat-in Kitchen, Entrance Foyer, Granite Counters, High Ceilings, Kitchen Island, Open Floorplan, Pantry, Shower Only, Smooth Ceilings, Walk-In Closet(s), Walk-In Shower
- Flooring: Carpet, Ceramic Tile, Laminate
- Windows: Blinds, Insulated Windows, Low-Emissivity Windows
- Has fireplace: No
- Common walls with other units/homes: End Unit
Interior area
- Total structure area: 1,864
- Total interior livable area: 1,864 sqft
- Finished area above ground: 1,864
- Finished area below ground: 0
Property
Parking
- Total spaces: 3
- Parking features: Additional Parking, Concrete, Driveway, Garage, Garage Door Opener, Garage Faces Front
- Attached garage spaces: 2
- Uncovered spaces: 1
Features
- Levels: Three Or More
- Stories: 3
- Patio & porch: Deck
- Exterior features: Rain Gutters
- Pool features: None
- Spa features: None
- Fencing: None
- Has view: Yes
- View description: Neighborhood
Lot
- Size: 1,742 sqft
- Dimensions: 23 x 78 x 23 x 78
- Features: Cleared, Landscaped
Details
- Parcel number: 0
- Special conditions: Standard
Construction
Type & style
- Home type: Townhouse
- Architectural style: Traditional
- Property subtype: Townhouse, Residential
- Attached to another structure: Yes
Materials
- Brick, Fiber Cement
- Foundation: Slab
- Roof: Shingle
Condition
- New construction: Yes
- Year built: 2023
- Major remodel year: 2024
Details
- Builder name: M/I Homes
Utilities & green energy
- Sewer: Public Sewer
- Water: Public
Green energy
- Energy efficient items: Lighting, Thermostat
- Water conservation: Low-Flow Fixtures, Water-Smart Landscaping
Community & neighborhood
Community
- Community features: Sidewalks, Street Lights, Other
Location
- Region: Durham
- Subdivision: Sherron Place
HOA & financial
HOA
- Has HOA: Yes
- HOA fee: $237 monthly
- Amenities included: Dog Park, Maintenance Grounds, Snow Removal, Trail(s), Trash
- Services included: Insurance, Maintenance Grounds, Maintenance Structure, Road Maintenance, Snow Removal, Storm Water Maintenance, Trash
Other
Other facts
- Road surface type: Paved
Price history
| Date | Event | Price |
|---|---|---|
| 8/30/2024 | Sold | $420,000-2.3%$225/sqft |
Source: | ||
| 4/27/2024 | Pending sale | $430,000$231/sqft |
Source: | ||
| 4/25/2024 | Listed for sale | $430,000$231/sqft |
Source: | ||
Public tax history
Tax history is unavailable.
Neighborhood: 27703
Nearby schools
GreatSchools rating
- 4/10Spring Valley Elementary SchoolGrades: PK-5Distance: 0.5 mi
- 5/10Neal MiddleGrades: 6-8Distance: 1.9 mi
- 1/10Southern School of Energy and SustainabilityGrades: 9-12Distance: 2.8 mi
Schools provided by the listing agent
- Elementary: Durham - Spring Valley
- Middle: Durham - Neal
- High: Durham - Southern
Source: Doorify MLS. This data may not be complete. We recommend contacting the local school district to confirm school assignments for this home.
Get a cash offer in 3 minutes
Find out how much your home could sell for in as little as 3 minutes with a no-obligation cash offer.
Estimated market value
$407,500
Get a cash offer in 3 minutes
Find out how much your home could sell for in as little as 3 minutes with a no-obligation cash offer.
Estimated market value
$407,500



