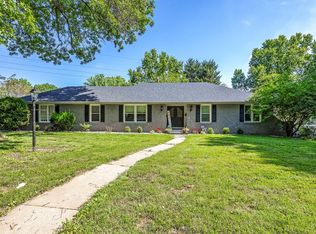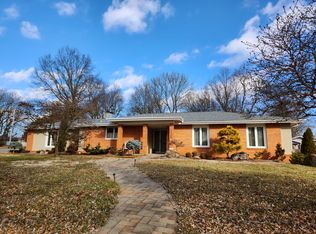Closed
Price Unknown
2108 E Ridgewood Drive, Springfield, MO 65804
3beds
1,756sqft
Single Family Residence
Built in 1966
0.33 Acres Lot
$266,800 Zestimate®
$--/sqft
$1,645 Estimated rent
Home value
$266,800
$251,000 - $285,000
$1,645/mo
Zestimate® history
Loading...
Owner options
Explore your selling options
What's special
Nestled in the highly coveted Crestview Estates neighborhood, this enchanting 3 bed, 2 bath home offers a lifestyle of comfort and elegance.Step into the sunken living room, adorned with a beautiful picture window that frames the lush greenery outside, creating a serene retreat for relaxation and entertaining.Unwind by the brick-accented fireplace in the second living area, a cozy space that exudes warmth and charm, perfect for quiet evenings at home.The heart of the home beckons with its open kitchen and family room concept, where culinary adventures seamlessly blend with everyday living..Cultivate a green thumb or bask in the sunlight with the added sunroom at the back of the home. This space could easily be transformed into an all season room to be enjoyed all year round.Have your morning coffee or undwind after a long day on your own private deck right off the Primary Bedroom.Outside, discover a meticulously landscaped oasis adorned with mature trees, providing shade and privacy for outdoor enjoyment, complete with a privacy fence and storage shed for added convenience.Conveniently located near shopping amenities, this home offers the perfect blend of serenity and convenience, promising a lifestyle of ease and enjoyment for years to come.Washer/Dryer and Refrigerator stay with home
Zillow last checked: 8 hours ago
Listing updated: January 22, 2026 at 11:55am
Listed by:
Mary Hunt 417-840-1723,
Cantrell Real Estate
Bought with:
The Maty Mauk Team
Coldwell Banker Lewis & Associates
Source: SOMOMLS,MLS#: 60265746
Facts & features
Interior
Bedrooms & bathrooms
- Bedrooms: 3
- Bathrooms: 2
- Full bathrooms: 2
Heating
- Central, Fireplace(s), Natural Gas
Cooling
- Central Air, Ceiling Fan(s)
Appliances
- Included: Electric Cooktop, Gas Water Heater, Built-In Electric Oven, Microwave, Disposal
- Laundry: Main Level, W/D Hookup
Features
- High Speed Internet, Internet - Fiber Optic, Laminate Counters, Walk-in Shower
- Flooring: Tile, Engineered Hardwood, Marble
- Has basement: No
- Attic: Partially Floored,Pull Down Stairs
- Has fireplace: Yes
- Fireplace features: Family Room, Gas
Interior area
- Total structure area: 1,756
- Total interior livable area: 1,756 sqft
- Finished area above ground: 1,756
- Finished area below ground: 0
Property
Parking
- Total spaces: 2
- Parking features: Driveway, Garage Faces Front, Garage Door Opener
- Attached garage spaces: 2
- Has uncovered spaces: Yes
Features
- Levels: One
- Stories: 1
- Patio & porch: Glass Enclosed, Deck, Front Porch
- Fencing: Wood,Full
- Has view: Yes
- View description: City
Lot
- Size: 0.33 Acres
- Dimensions: 104 x 139
- Features: Landscaped
Details
- Additional structures: Shed(s)
- Parcel number: 881905305007
Construction
Type & style
- Home type: SingleFamily
- Architectural style: Traditional
- Property subtype: Single Family Residence
Materials
- Wood Siding, Brick
- Foundation: Crawl Space
- Roof: Composition
Condition
- Year built: 1966
Utilities & green energy
- Sewer: Public Sewer
- Water: Public
Community & neighborhood
Security
- Security features: Smoke Detector(s)
Location
- Region: Springfield
- Subdivision: Crestview Estates
Other
Other facts
- Listing terms: Cash,VA Loan,FHA,Conventional
Price history
| Date | Event | Price |
|---|---|---|
| 6/3/2024 | Sold | -- |
Source: | ||
| 4/17/2024 | Pending sale | $265,000$151/sqft |
Source: | ||
| 4/13/2024 | Listed for sale | $265,000+15.2%$151/sqft |
Source: | ||
| 6/1/2022 | Sold | -- |
Source: | ||
| 4/14/2022 | Pending sale | $230,000$131/sqft |
Source: | ||
Public tax history
| Year | Property taxes | Tax assessment |
|---|---|---|
| 2024 | $1,575 +0.6% | $29,360 |
| 2023 | $1,566 +8.2% | $29,360 +10.8% |
| 2022 | $1,448 +0% | $26,510 |
Find assessor info on the county website
Neighborhood: Primrose
Nearby schools
GreatSchools rating
- 5/10Field Elementary SchoolGrades: K-5Distance: 0.6 mi
- 6/10Pershing Middle SchoolGrades: 6-8Distance: 1.6 mi
- 8/10Glendale High SchoolGrades: 9-12Distance: 1.7 mi
Schools provided by the listing agent
- Elementary: SGF-Field
- Middle: SGF-Pershing
- High: SGF-Glendale
Source: SOMOMLS. This data may not be complete. We recommend contacting the local school district to confirm school assignments for this home.

