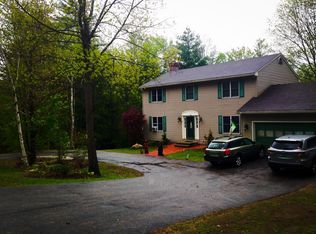Closed
Listed by:
Flex Realty Group,
Flex Realty 802-399-2860
Bought with: Gilbert Realty and Development
$469,000
2108 East Pittsford Road, Rutland Town, VT 05701
3beds
2,432sqft
Single Family Residence
Built in 1989
1.21 Acres Lot
$481,200 Zestimate®
$193/sqft
$2,578 Estimated rent
Home value
$481,200
$438,000 - $515,000
$2,578/mo
Zestimate® history
Loading...
Owner options
Explore your selling options
What's special
Nestled in the picturesque town of Rutland, this charming Cape-style home presents an inviting haven. Boasting 3 bedrooms and 2 bath, this meticulously maintained property stands as a testament to comfort, care, and timeless appeal. As you approach, the meticulously landscaped grounds greet you, setting the tone for the warmth and serenity that permeate this residence. Stepping inside, discover a home that exudes both character and modern convenience. The heart of this dwelling is adorned with a spacious living area adorned with a delightful fireplace, perfect for cozy evenings and gatherings. The kitchen, a haven for culinary creations, offers a seamless blend of functionality and style. The adjoining dining area provides a welcoming space for shared meals and cherished conversations. One of the standout features of this home is the heated year-round sunroom—a tranquil retreat bathed in sunlight, offering a versatile space for relaxation or entertainment regardless of the season. Imagine savoring your morning coffee or hosting gatherings surrounded by nature's beauty. The finished space in the basement offers tons of flexibility for additional living space. This home has been meticulously cared for, evident in the recent servicing of the boiler and inspection of the oil tank, ensuring peace of mind for the next fortunate owners. located near amenities, restaurants and route 7. Delayed showings until Fri. 1/12/24
Zillow last checked: 8 hours ago
Listing updated: April 02, 2024 at 09:17am
Listed by:
Flex Realty Group,
Flex Realty 802-399-2860
Bought with:
Christopher Lawrence
Gilbert Realty and Development
Source: PrimeMLS,MLS#: 4981785
Facts & features
Interior
Bedrooms & bathrooms
- Bedrooms: 3
- Bathrooms: 2
- Full bathrooms: 2
Heating
- Oil, Wood, Baseboard, Wood Stove
Cooling
- Whole House Fan
Appliances
- Included: Electric Cooktop, ENERGY STAR Qualified Dishwasher, ENERGY STAR Qualified Dryer, Range Hood, Microwave, Electric Range, ENERGY STAR Qualified Refrigerator, ENERGY STAR Qualified Washer, Electric Stove, Water Heater off Boiler, Exhaust Fan
- Laundry: 1st Floor Laundry
Features
- Ceiling Fan(s), Dining Area, Home Theater Wiring, Living/Dining, Primary BR w/ BA, Natural Woodwork
- Flooring: Carpet, Ceramic Tile, Hardwood
- Windows: Blinds, Screens
- Basement: Concrete,Daylight,Partially Finished,Interior Access,Interior Entry
- Has fireplace: Yes
- Fireplace features: Wood Burning, Wood Stove Insert
Interior area
- Total structure area: 3,534
- Total interior livable area: 2,432 sqft
- Finished area above ground: 1,852
- Finished area below ground: 580
Property
Parking
- Total spaces: 2
- Parking features: Paved, Direct Entry, Storage Above, Attached
- Garage spaces: 2
Features
- Levels: One and One Half
- Stories: 1
- Patio & porch: Patio
- Exterior features: Natural Shade, Shed
- Has spa: Yes
- Spa features: Heated
- Fencing: Invisible Pet Fence
Lot
- Size: 1.21 Acres
- Features: Country Setting, Street Lights, Wooded
Details
- Parcel number: 54317110908
- Zoning description: res
Construction
Type & style
- Home type: SingleFamily
- Architectural style: Cape
- Property subtype: Single Family Residence
Materials
- Wood Frame, Vinyl Siding
- Foundation: Concrete
- Roof: Shingle
Condition
- New construction: No
- Year built: 1989
Utilities & green energy
- Electric: Circuit Breakers
- Sewer: Septic Tank
- Utilities for property: Cable
Community & neighborhood
Security
- Security features: Security, Security System, Smoke Detector(s), Hardwired Smoke Detector
Location
- Region: Rutland
Price history
| Date | Event | Price |
|---|---|---|
| 3/29/2024 | Sold | $469,000-4.1%$193/sqft |
Source: | ||
| 3/3/2024 | Contingent | $489,000$201/sqft |
Source: | ||
| 2/19/2024 | Listed for sale | $489,000$201/sqft |
Source: | ||
| 1/20/2024 | Contingent | $489,000$201/sqft |
Source: | ||
| 1/10/2024 | Listed for sale | $489,000+2956.3%$201/sqft |
Source: | ||
Public tax history
| Year | Property taxes | Tax assessment |
|---|---|---|
| 2024 | -- | $228,100 |
| 2023 | -- | $228,100 |
| 2022 | -- | $228,100 |
Find assessor info on the county website
Neighborhood: 05701
Nearby schools
GreatSchools rating
- 7/10Rutland Town Elementary SchoolGrades: PK-8Distance: 1.3 mi
Get pre-qualified for a loan
At Zillow Home Loans, we can pre-qualify you in as little as 5 minutes with no impact to your credit score.An equal housing lender. NMLS #10287.
