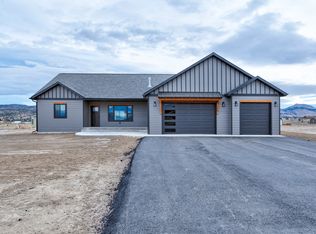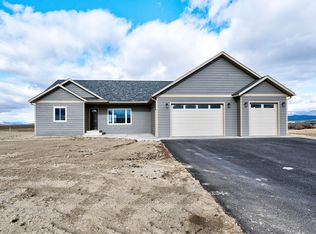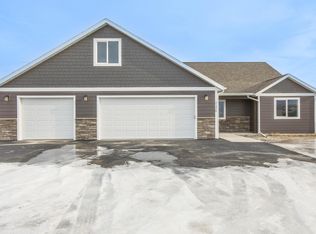This is a 2038 square foot, 4 bedroom, 2.0 bathroom home. This home is located at 2108 Dryland Loop, East Helena, MT 59635.
This property is off market, which means it's not currently listed for sale or rent on Zillow. This may be different from what's available on other websites or public sources.



