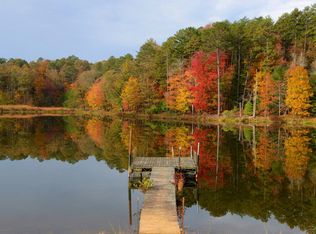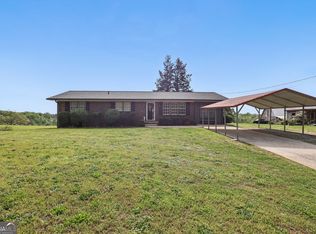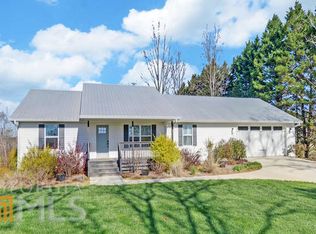Sold for $101,000
$101,000
2108 Dooley Rd, Clarkesville, GA 30523
6beds
4,671sqft
SingleFamily
Built in 1868
6.9 Acres Lot
$431,600 Zestimate®
$22/sqft
$3,232 Estimated rent
Home value
$431,600
$345,000 - $522,000
$3,232/mo
Zestimate® history
Loading...
Owner options
Explore your selling options
What's special
GORGEOUS, HISTORIC OLD CHARM ESTATE ON OVER 6 ACRES...MASSIVE land to roam surrounded by a 450 acre farm featuring garden area, barn, outbuilding, and fenced area, perfect for pets! SPRAWLING and updated 1800s ranch beauty with PLENTY of character, multiple fireplaces throughout the house, and charming windows galore! Bring your ideas and put your special touch on this piece of Clarkesville history! SPACIOUS Living Room with built-in bookcases and HUGE fireplace making this the perfect center of the home for entertaining and family gatherings. Renovated Chef's dream kitchen featuring HIGH-END Viking range, stainless steel appliances, abundance of counter space and cabinetry, PLUS prep area with additional dishwasher and sink! LARGE Master with attached sitting area featuring stone fireplace anchored by windows and exterior access to patio. Addition added in 2005 with secondary bedroom, LARGE bathroom with two separate water closets, jetted tub, double vanity, & walk-in shower, exterior access to screened porch, AND two car garage WITH storage room! Three additional bedrooms and two full bathrooms finishing the main level. Upstairs with loft area and multiple rooms = storage galore! Contact us for more information!
Facts & features
Interior
Bedrooms & bathrooms
- Bedrooms: 6
- Bathrooms: 3
- Full bathrooms: 3
- Main level bathrooms: 3
- Main level bedrooms: 3
Heating
- Forced air, Gas
Cooling
- Central
Appliances
- Included: Dishwasher, Refrigerator
- Laundry: Laundry Room, In Hall
Features
- Double Vanity, Walk-In Closet(s), High Ceilings, Gas Logs, Separate Shower, Bookcases, Tile Bath, Exposed Beams
- Flooring: Hardwood
- Basement: Unfinished
- Has fireplace: Yes
- Fireplace features: See Remarks, Family Room, Living Room, Master Bedroom, Gas Starter
Interior area
- Structure area source: Public Record
- Total interior livable area: 4,671 sqft
Property
Parking
- Total spaces: 2
- Parking features: Garage - Attached
- Details: Attached, Parking Pad, 2 Car, Storage
Features
- Patio & porch: Deck/Patio, Porch, Screened
- Exterior features: Stone, Vinyl
Lot
- Size: 6.90 Acres
- Features: Level, Wooded, Private Backyard
Details
- Additional structures: Garage(s), Kennel/Dog Run
- Parcel number: 125125A
Construction
Type & style
- Home type: SingleFamily
- Architectural style: Craftsman
Materials
- log
- Foundation: Footing
- Roof: Composition
Condition
- Year built: 1868
Utilities & green energy
- Sewer: Septic Tank, WELL
- Water: Well, Public Water
Community & neighborhood
Location
- Region: Clarkesville
Other
Other facts
- Sewer: Septic Tank, WELL
- WaterSource: Well, Public Water
- Appliances: Dishwasher, Range/Oven, Refrigerator
- FireplaceYN: true
- GarageYN: true
- PatioAndPorchFeatures: Deck/Patio, Porch, Screened
- HeatingYN: true
- CoolingYN: true
- Heating: Natural Gas, Central
- FireplaceFeatures: See Remarks, Family Room, Living Room, Master Bedroom, Gas Starter
- Basement: Partial, Walk-Out Access, Daylight, Walk-Up Access
- ExteriorFeatures: Storage, Porch, Garden, Dog Run, Deck/Patio, Screen Porch
- ConstructionMaterials: Stone, Aluminum/Vinyl
- Roof: Composition
- LotFeatures: Level, Wooded, Private Backyard
- ArchitecturalStyle: Craftsman
- FireplacesTotal: 5
- InteriorFeatures: Double Vanity, Walk-In Closet(s), High Ceilings, Gas Logs, Separate Shower, Bookcases, Tile Bath, Exposed Beams
- MainLevelBathrooms: 3
- ParkingFeatures: Storage, Attached, Garage, Parking Pad, 2 Car
- OtherParking: Attached, Parking Pad, 2 Car, Storage
- Cooling: Central Air
- LaundryFeatures: Laundry Room, In Hall
- OtherStructures: Garage(s), Kennel/Dog Run
- StructureType: House
- MainLevelBedrooms: 3
- BuildingAreaSource: Public Record
- FarmLandAreaSource: Public Record
- LivingAreaSource: Public Record
- LotDimensionsSource: Public Records
- BeastPropertySubType: Single Family Detached
- MlsStatus: Under Contract
Price history
| Date | Event | Price |
|---|---|---|
| 12/28/2023 | Sold | $101,000-59.2%$22/sqft |
Source: Public Record Report a problem | ||
| 3/6/2020 | Sold | $247,500-8.3%$53/sqft |
Source: | ||
| 2/24/2020 | Pending sale | $269,900$58/sqft |
Source: Keller Williams Lanier Partner #8691289 Report a problem | ||
| 1/30/2020 | Price change | $269,900-3.6%$58/sqft |
Source: Keller Williams Lanier Partner #8691289 Report a problem | ||
| 11/8/2019 | Listed for sale | $279,900-5.1%$60/sqft |
Source: Keller Williams Lanier Partner #8691289 Report a problem | ||
Public tax history
| Year | Property taxes | Tax assessment |
|---|---|---|
| 2024 | $2,706 -1.7% | $158,144 +1.3% |
| 2023 | $2,754 | $156,186 +43.7% |
| 2022 | -- | $108,684 +9.8% |
Find assessor info on the county website
Neighborhood: 30523
Nearby schools
GreatSchools rating
- 7/10Woodville Elementary SchoolGrades: PK-5Distance: 1.3 mi
- 8/10North Habersham Middle SchoolGrades: 6-8Distance: 4.8 mi
- NAHabersham Ninth Grade AcademyGrades: 9Distance: 8.9 mi
Schools provided by the listing agent
- Elementary: Woodville
- Middle: North Habersham
- High: Habersham Central
- District: 13
Source: The MLS. This data may not be complete. We recommend contacting the local school district to confirm school assignments for this home.

Get pre-qualified for a loan
At Zillow Home Loans, we can pre-qualify you in as little as 5 minutes with no impact to your credit score.An equal housing lender. NMLS #10287.


