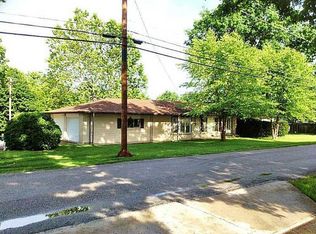Very well maintained doublewide on a permanent foundation. Has new roof on home and garage. New central heat and A/C heat pump. Newer appliances. Beautiful landscaping. Screened on rear deck area for outside enjoyment. Concrete driveway with large detached 2 car garage. All tis and more sits on 21/2 acres.
This property is off market, which means it's not currently listed for sale or rent on Zillow. This may be different from what's available on other websites or public sources.
