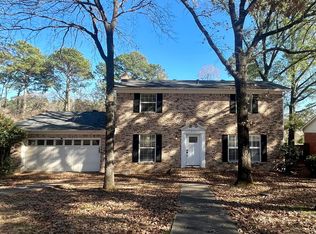Closed
$245,000
2108 Clapboard Hill Rd, Little Rock, AR 72227
4beds
1,921sqft
Single Family Residence
Built in 1968
0.28 Acres Lot
$260,900 Zestimate®
$128/sqft
$1,834 Estimated rent
Home value
$260,900
$232,000 - $287,000
$1,834/mo
Zestimate® history
Loading...
Owner options
Explore your selling options
What's special
Wow, Come see this wonderful 4 bedroom home on a large lot in a well-established neighborhood!! Nice covered patio area overlooking large fully fenced back yard to enjoy family time! You will love the LVP flooring!! (NO CARPET) Formal living & dining area for special occasions!! Spacious den area with fireplace (gas logs present) & windows to enjoy backyard. New cook top, dishwasher & microwave in kitchen. In guest bath you will love new vanities, tub surround, toilet & flooring!! Primary bedroom has walk in closet & bath has new tiled shower, vanity, toilet & floor. Close to restaurants, shopping, & entertainment! AGENTS SEE REMARKS!!
Zillow last checked: 8 hours ago
Listing updated: August 01, 2024 at 07:48am
Listed by:
Debbie Orton 501-690-0759,
Crye-Leike REALTORS Benton Branch
Bought with:
Amanda White, AR
LPT Realty Saline
Source: CARMLS,MLS#: 24020392
Facts & features
Interior
Bedrooms & bathrooms
- Bedrooms: 4
- Bathrooms: 2
- Full bathrooms: 2
Dining room
- Features: Eat-in Kitchen, Living/Dining Combo
Heating
- Natural Gas
Cooling
- Electric
Appliances
- Included: Microwave, Surface Range, Dishwasher, Disposal, Refrigerator, Plumbed For Ice Maker, Oven, Washer, Dryer, Gas Water Heater
- Laundry: Electric Dryer Hookup
Features
- Walk-In Closet(s), Built-in Features, Ceiling Fan(s), Walk-in Shower, Kit Counter-Formica, Primary Bedroom/Main Lv, Guest Bedroom/Main Lv, 4 Bedrooms Same Level
- Flooring: Luxury Vinyl
- Windows: Window Treatments
- Attic: Floored
- Has fireplace: Yes
- Fireplace features: Woodburning-Site-Built, Gas Starter, Gas Logs Present
Interior area
- Total structure area: 1,921
- Total interior livable area: 1,921 sqft
Property
Parking
- Total spaces: 2
- Parking features: Carport, Two Car
- Has carport: Yes
Features
- Levels: One
- Stories: 1
- Patio & porch: Patio
- Fencing: Full
Lot
- Size: 0.28 Acres
- Features: Sloped, Level, Cleared, Subdivided
Details
- Parcel number: 43L0860011600
Construction
Type & style
- Home type: SingleFamily
- Architectural style: Traditional
- Property subtype: Single Family Residence
Materials
- Brick, Other
- Foundation: Slab
- Roof: Composition
Condition
- New construction: No
- Year built: 1968
Utilities & green energy
- Electric: Elec-Municipal (+Entergy)
- Gas: Gas-Natural
- Sewer: Public Sewer
- Water: Public
- Utilities for property: Natural Gas Connected
Community & neighborhood
Security
- Security features: Security System
Community
- Community features: Pool, Tennis Court(s), Playground, Mandatory Fee
Location
- Region: Little Rock
- Subdivision: STURBRIDGE
HOA & financial
HOA
- Has HOA: Yes
- HOA fee: $200 annually
Other
Other facts
- Listing terms: Conventional,Cash
- Road surface type: Paved
Price history
| Date | Event | Price |
|---|---|---|
| 7/31/2024 | Sold | $245,000+2.1%$128/sqft |
Source: | ||
| 6/11/2024 | Listed for sale | $239,900$125/sqft |
Source: | ||
| 10/15/2014 | Sold | --0 |
Source: Agent Provided Report a problem | ||
Public tax history
| Year | Property taxes | Tax assessment |
|---|---|---|
| 2024 | $2,017 -16.4% | $35,950 +9.1% |
| 2023 | $2,412 +32% | $32,950 +4.8% |
| 2022 | $1,827 +5.2% | $31,450 +5% |
Find assessor info on the county website
Neighborhood: Reservoir
Nearby schools
GreatSchools rating
- 4/10Mcdermott Elementary SchoolGrades: K-5Distance: 0.7 mi
- 5/10Central High SchoolGrades: 9-12Distance: 5.4 mi
Get pre-qualified for a loan
At Zillow Home Loans, we can pre-qualify you in as little as 5 minutes with no impact to your credit score.An equal housing lender. NMLS #10287.
Sell with ease on Zillow
Get a Zillow Showcase℠ listing at no additional cost and you could sell for —faster.
$260,900
2% more+$5,218
With Zillow Showcase(estimated)$266,118
