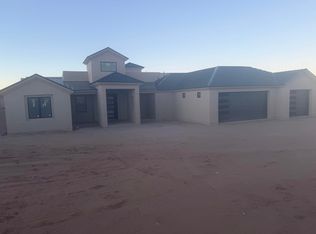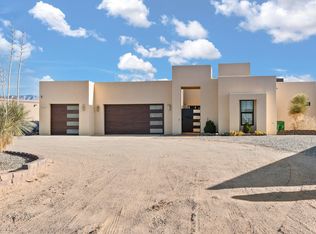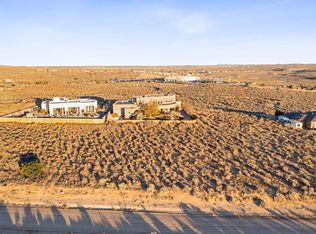WOW!! Stunning DR Horton home located in the desirable Cabazon Community, with neighborhood park & pool! Open & light floor plan with numerous improvements & upgrades! Features include: soaring raised ceilings, spindled staircase, gorgeous NEW procelain tile floors, upgraded carpeting (2015); Deluxe kitchen with granite counter tops, tile backsplash, island, double ovens; upgraded ceilings fans in bedrooms; programmable thermostats, alarm system w/doorbell camera; Fabulous great room w/gas log fireplace with stone surround & upgraded blinds; study on main floor & 16 x 13 loft; master retreat w/luxury bathroom, jetted tub, separate shower w/upgraded shower head. Extended covered patio, hot tub, storage shed & backyard access with double gate! Attractive stacked stone exterior! 3 car garage!
This property is off market, which means it's not currently listed for sale or rent on Zillow. This may be different from what's available on other websites or public sources.


