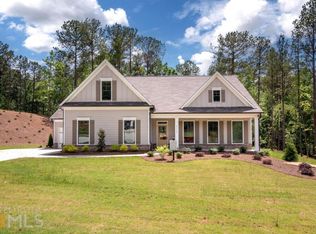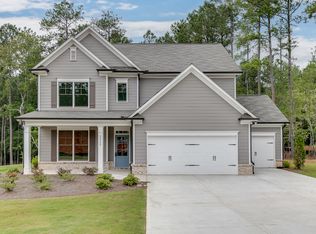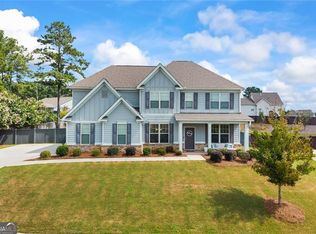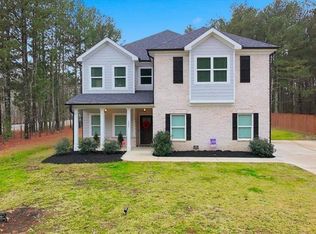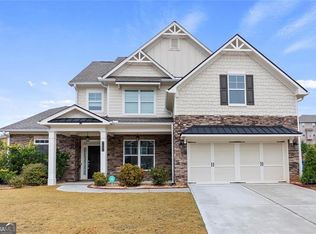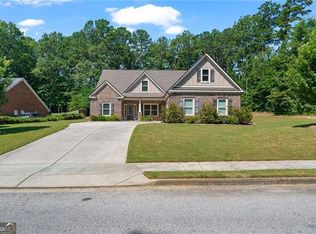Welcome to this beautifully built Craftsman-style home in Glen Cove, located on a spacious 1.024-acre lot just minutes from downtown Monroe. Offering 4 bedrooms and 3 full baths across 2,562 sq ft, this home blends timeless charm with thoughtful functionality. Inside, the main level features hardwood floors throughout, with a flexible office space, separate dining room, and a spacious guest bedroom with full bath-perfect for visitors or multigenerational living. The kitchen is a standout with stainless steel appliances, oversized island, walk-in pantry, and breakfast area, all overlooking a naturally lit living room with gas fireplace and custom built-ins. Upstairs, the owner's suite includes a soaking tub, large walk-in shower, dual vanities, and an expansive closet. The laundry is conveniently located just outside the suite. Two additional bedrooms and a full bath complete the second level, each offering generous space and storage. Outside, the home showcases brick and board-and-batten accents, energy-efficient double-pane windows, and a massive driveway that fits at least 10 cars-plus a two-car garage. The 1-acre lot provides privacy and space to grow, and the HOA allows pools for added flexibility. Glen Cove is a quiet, community near top-rated schools, including Walker Park Elementary and Monroe Area High School. You're just a 5-10 minute drive from downtown Monroe's local dining, shops, coffee spots, and community events. Parks and trails nearby include Childers Park, Mathews Park, and Hammock Park, offering plenty of outdoor space to explore. With easy access to Hwy 78 and GA-138, commuting to Loganville, Athens, or Atlanta is simple. Whether you're looking for a comfortable place to call home or a well-positioned investment, 2108 Charmond Drive offers quality construction, modern convenience, and a location that delivers.
Active
$520,000
2108 Charmond Dr, Monroe, GA 30656
4beds
2,562sqft
Est.:
Single Family Residence
Built in 2021
1.02 Acres Lot
$508,500 Zestimate®
$203/sqft
$33/mo HOA
What's special
Gas fireplaceTwo-car garageCustom built-insOversized islandFlexible office spaceSeparate dining roomWalk-in pantry
- 143 days |
- 194 |
- 9 |
Zillow last checked: 8 hours ago
Listing updated: August 03, 2025 at 10:06pm
Listed by:
Robert Trombetta 404-990-0087,
Keller Williams Realty Consultants,
Antoinette Trombetta 404-990-0089,
Keller Williams Realty Consultants
Source: GAMLS,MLS#: 10568367
Tour with a local agent
Facts & features
Interior
Bedrooms & bathrooms
- Bedrooms: 4
- Bathrooms: 3
- Full bathrooms: 3
- Main level bathrooms: 1
- Main level bedrooms: 1
Rooms
- Room types: Office, Laundry, Other
Heating
- Central
Cooling
- Central Air
Appliances
- Included: Dishwasher, Disposal, Refrigerator, Microwave, Oven/Range (Combo)
- Laundry: Upper Level, In Hall
Features
- High Ceilings, Double Vanity, Soaking Tub, Vaulted Ceiling(s), Tile Bath, Walk-In Closet(s)
- Flooring: Carpet, Hardwood, Tile
- Basement: None
- Attic: Pull Down Stairs
- Number of fireplaces: 1
Interior area
- Total structure area: 2,562
- Total interior livable area: 2,562 sqft
- Finished area above ground: 2,562
- Finished area below ground: 0
Property
Parking
- Total spaces: 9
- Parking features: Garage Door Opener, Garage, Kitchen Level, Side/Rear Entrance
- Has garage: Yes
Features
- Levels: Two
- Stories: 2
Lot
- Size: 1.02 Acres
- Features: Level
Details
- Parcel number: N074G003
Construction
Type & style
- Home type: SingleFamily
- Architectural style: Craftsman
- Property subtype: Single Family Residence
Materials
- Brick, Concrete
- Roof: Composition
Condition
- Resale
- New construction: No
- Year built: 2021
Details
- Warranty included: Yes
Utilities & green energy
- Sewer: Public Sewer
- Water: Public
- Utilities for property: Electricity Available, High Speed Internet, Sewer Connected, Water Available
Community & HOA
Community
- Features: Near Shopping, Walk To Schools
- Subdivision: Glen Cove
HOA
- Has HOA: Yes
- Services included: Insurance
- HOA fee: $400 annually
Location
- Region: Monroe
Financial & listing details
- Price per square foot: $203/sqft
- Tax assessed value: $525,500
- Annual tax amount: $5,642
- Date on market: 7/21/2025
- Cumulative days on market: 83 days
- Listing agreement: Exclusive Agency
- Electric utility on property: Yes
Estimated market value
$508,500
$483,000 - $534,000
$2,887/mo
Price history
Price history
| Date | Event | Price |
|---|---|---|
| 12/4/2025 | Listing removed | $2,690$1/sqft |
Source: Zillow Rentals Report a problem | ||
| 10/4/2025 | Price change | $2,690-2.2%$1/sqft |
Source: Zillow Rentals Report a problem | ||
| 9/23/2025 | Listed for rent | $2,750$1/sqft |
Source: Zillow Rentals Report a problem | ||
| 8/29/2025 | Price change | $515,000-1%$201/sqft |
Source: | ||
| 7/21/2025 | Listed for sale | $520,000+1%$203/sqft |
Source: | ||
Public tax history
Public tax history
| Year | Property taxes | Tax assessment |
|---|---|---|
| 2024 | $5,642 +8.7% | $210,200 +10.2% |
| 2023 | $5,190 -3.2% | $190,680 +13.7% |
| 2022 | $5,361 | $167,640 |
Find assessor info on the county website
BuyAbility℠ payment
Est. payment
$3,064/mo
Principal & interest
$2515
Property taxes
$334
Other costs
$215
Climate risks
Neighborhood: 30656
Nearby schools
GreatSchools rating
- 6/10Walker Park Elementary SchoolGrades: PK-5Distance: 2.8 mi
- 4/10Carver Middle SchoolGrades: 6-8Distance: 5.6 mi
- 6/10Monroe Area High SchoolGrades: 9-12Distance: 1.7 mi
Schools provided by the listing agent
- Elementary: Walker Park
- Middle: Carver
- High: Monroe Area
Source: GAMLS. This data may not be complete. We recommend contacting the local school district to confirm school assignments for this home.
- Loading
- Loading
