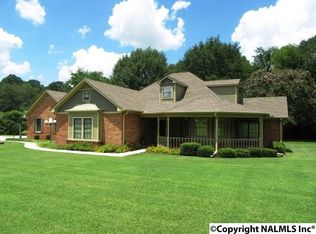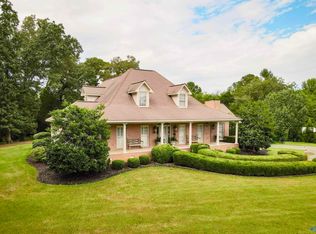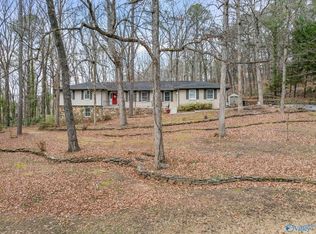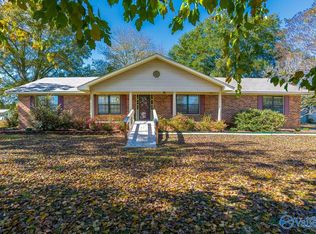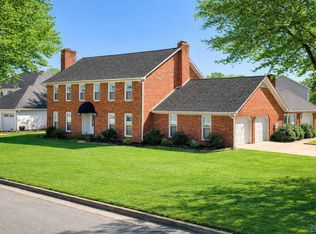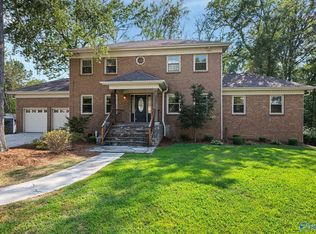WELCOME HOME TO CHAPEL HILL ROAD!! This two-story estate is turnkey and ready for new owners! Upon entering, the generously sized family room is inviting and cheerful- complete with a vaulted ceiling. The sparkling kitchen is full of usable space and timeless granite countertops. The sunroom is the ideal gathering space, overlooking the expansive backyard full of undisturbed nature, 1.8 Acres!! The primary bedroom is the perfect refuge with a spa-like ensuite. Upstairs you'll find 3 ample sized bedrooms. With both a study and separate dining room, this estate is refreshing and functional. This sought-after location is minutes from shopping and dining options. Come and see for yourself!!
Under contract
$488,731
2108 Chapel Hill Rd, Decatur, AL 35603
4beds
3,170sqft
Est.:
Single Family Residence
Built in 1989
1.8 Acres Lot
$-- Zestimate®
$154/sqft
$-- HOA
What's special
Separate dining roomSparkling kitchenAmple sized bedroomsSpa-like ensuiteExpansive backyardVaulted ceilingGenerously sized family room
- 305 days |
- 107 |
- 2 |
Zillow last checked: 8 hours ago
Listing updated: December 31, 2025 at 04:47pm
Listed by:
Jeremy Jones 256-466-4675,
Parker Real Estate Res.LLC,
Walker Jones 256-616-6602,
Parker Real Estate Res.LLC
Source: ValleyMLS,MLS#: 21885422
Facts & features
Interior
Bedrooms & bathrooms
- Bedrooms: 4
- Bathrooms: 3
- Full bathrooms: 3
Rooms
- Room types: Master Bedroom, Living Room, Bedroom 2, Dining Room, Bedroom 3, Kitchen, Bedroom 4, Breakfast, Office/Study, Laundry, Sun
Primary bedroom
- Features: Crown Molding, Wood Floor
- Level: First
- Area: 255
- Dimensions: 17 x 15
Bedroom 2
- Features: Crown Molding, Carpet
- Level: Second
- Area: 242
- Dimensions: 11 x 22
Bedroom 3
- Features: Carpet
- Level: Second
- Area: 182
- Dimensions: 14 x 13
Bedroom 4
- Level: Second
- Area: 306
- Dimensions: 17 x 18
Dining room
- Features: Wood Floor
- Level: First
- Area: 168
- Dimensions: 12 x 14
Kitchen
- Features: Crown Molding, Eat-in Kitchen, Granite Counters, Tile
- Level: First
- Area: 169
- Dimensions: 13 x 13
Living room
- Features: Ceiling Fan(s), Crown Molding, Recessed Lighting, Wood Floor
- Level: First
- Area: 320
- Dimensions: 20 x 16
Laundry room
- Level: First
- Area: 49
- Dimensions: 7 x 7
Heating
- Central 2
Cooling
- Central 2
Features
- Basement: Crawl Space
- Number of fireplaces: 1
- Fireplace features: Gas Log, One
Interior area
- Total interior livable area: 3,170 sqft
Video & virtual tour
Property
Parking
- Parking features: Garage-Two Car, Garage-Attached
Features
- Levels: Two
- Stories: 2
Lot
- Size: 1.8 Acres
- Dimensions: 162 x 387 x 162 x 376
Details
- Parcel number: 13 01 11 1 000 008.007
Construction
Type & style
- Home type: SingleFamily
- Property subtype: Single Family Residence
Condition
- New construction: No
- Year built: 1989
Utilities & green energy
- Sewer: Septic Tank
- Water: Public
Community & HOA
Community
- Subdivision: Metes And Bounds
HOA
- Has HOA: No
Location
- Region: Decatur
Financial & listing details
- Price per square foot: $154/sqft
- Tax assessed value: $369,000
- Annual tax amount: $1,624
- Date on market: 4/10/2025
Estimated market value
Not available
Estimated sales range
Not available
Not available
Price history
Price history
| Date | Event | Price |
|---|---|---|
| 1/1/2026 | Contingent | $488,731$154/sqft |
Source: | ||
| 11/3/2025 | Listed for sale | $488,731$154/sqft |
Source: | ||
| 10/12/2025 | Contingent | $488,731$154/sqft |
Source: | ||
| 10/6/2025 | Price change | $488,7310%$154/sqft |
Source: | ||
| 8/28/2025 | Price change | $488,831-7.6%$154/sqft |
Source: | ||
Public tax history
Public tax history
| Year | Property taxes | Tax assessment |
|---|---|---|
| 2024 | $1,624 | $36,900 |
| 2023 | $1,624 | $36,900 |
| 2022 | $1,624 +7.3% | $36,900 +7.1% |
Find assessor info on the county website
BuyAbility℠ payment
Est. payment
$2,637/mo
Principal & interest
$2328
Home insurance
$171
Property taxes
$138
Climate risks
Neighborhood: 35603
Nearby schools
GreatSchools rating
- 4/10Chestnut Grove Elementary SchoolGrades: PK-5Distance: 0.8 mi
- 6/10Cedar Ridge Middle SchoolGrades: 6-8Distance: 1.3 mi
- 7/10Austin High SchoolGrades: 10-12Distance: 2.2 mi
Schools provided by the listing agent
- Elementary: Chestnut Grove Elementary
- Middle: Austin Middle
- High: Austin
Source: ValleyMLS. This data may not be complete. We recommend contacting the local school district to confirm school assignments for this home.
- Loading
