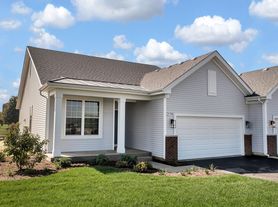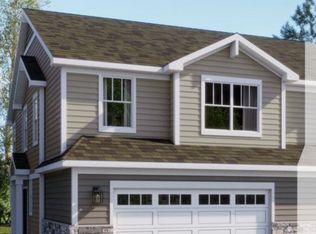BRAND NEW TOWNHOUSE FOR RENT! NEVER LIVED IN! COMPLETELY MOVE IN READY - The Fairfax model has 1,543 square feet of perfectly designed living space with 3 bedrooms plus a loft, 2.5 baths, a mudroom and a 2-car garage. Completely open concept layout with an open and airy space featuring 9ft Ceilings and loads of natural sunlight. The expansive kitchen is centrally located providing separation between your living and dining room. Stunning white kitchen with 42-inch cabinetry, a spacious island with quartz countertops, and pantry. Brand new appliances! Iron spindle staircase upstairs with a large primary bedroom and a walk-in closet with connecting en suite bathroom. The rest of the upper level features a laundry room, secondary bedrooms with a full second bath, and linen closet. Entire main level is luxury vinyl plank flooring. Home is located in the amenity filled Sonoma Trails Community with parks, playgrounds, outdoor pool and a great vibe! Home has smart home technology with a smart video doorbell, smart Honeywell thermostat, Amazon Echo Pop, smart door lock, Deako smart light switches and more. MOVE IN READY - great opportunity!
Requirements: Income 3x monthly rent. Credit Score 700 plus. No collections. No late payments. Tenant pays Electricity, Gas, Water, Sewer, Trash. All internet/cable install and monthly charges paid by the resident. Renters Insurance is required to move-in. Non-Refundable application fee applies for each adult. Garbage day as per the owner is Wednesday
Townhouse for rent
$2,695/mo
2108 Bodega Dr, Oswego, IL 60543
3beds
1,543sqft
Price may not include required fees and charges.
Townhouse
Available now
No pets
Central air
In unit laundry
Attached garage parking
Forced air
What's special
Loads of natural sunlightOpen concept layoutLaundry roomExpansive kitchenBrand new appliancesWalk-in closetLarge primary bedroom
- 47 days |
- -- |
- -- |
Travel times
Looking to buy when your lease ends?
Consider a first-time homebuyer savings account designed to grow your down payment with up to a 6% match & a competitive APY.
Facts & features
Interior
Bedrooms & bathrooms
- Bedrooms: 3
- Bathrooms: 3
- Full bathrooms: 2
- 1/2 bathrooms: 1
Heating
- Forced Air
Cooling
- Central Air
Appliances
- Included: Dishwasher, Dryer, Microwave, Oven, Refrigerator, Washer
- Laundry: In Unit
Features
- Walk In Closet
- Flooring: Carpet
Interior area
- Total interior livable area: 1,543 sqft
Property
Parking
- Parking features: Attached
- Has attached garage: Yes
- Details: Contact manager
Features
- Exterior features: Electricity not included in rent, Garbage not included in rent, Gas not included in rent, Heating system: Forced Air, Sewage not included in rent, Walk In Closet, Water not included in rent
Details
- Parcel number: 0314203003
Construction
Type & style
- Home type: Townhouse
- Property subtype: Townhouse
Building
Management
- Pets allowed: No
Community & HOA
Location
- Region: Oswego
Financial & listing details
- Lease term: 1 Year
Price history
| Date | Event | Price |
|---|---|---|
| 10/29/2025 | Price change | $2,695-3.8%$2/sqft |
Source: Zillow Rentals | ||
| 10/16/2025 | Price change | $2,800-6.5%$2/sqft |
Source: Zillow Rentals | ||
| 10/7/2025 | Listed for rent | $2,995$2/sqft |
Source: Zillow Rentals | ||
| 10/5/2025 | Listing removed | $2,995$2/sqft |
Source: Zillow Rentals | ||
| 9/23/2025 | Sold | $339,990$220/sqft |
Source: | ||
Neighborhood: 60543
There are 8 available units in this apartment building

