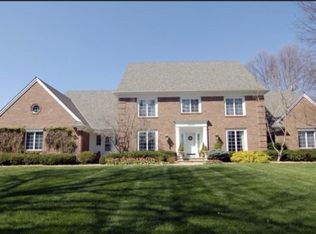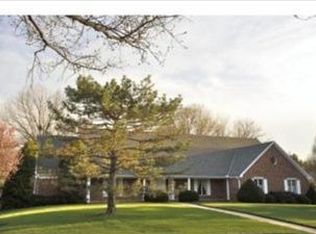Sold
Price Unknown
2108 Arno Rd, Mission Hills, KS 66208
5beds
5,864sqft
Single Family Residence
Built in 1979
0.54 Acres Lot
$1,984,300 Zestimate®
$--/sqft
$7,012 Estimated rent
Home value
$1,984,300
$1.83M - $2.20M
$7,012/mo
Zestimate® history
Loading...
Owner options
Explore your selling options
What's special
STUNNING MISSION HILS STORY AND A HALF, LOADS OF CHARM AND UPGRADES, UPDATED KITCHEN, CENTER ISLAND AND FAMILY RM SPACE, GRANITE COUNTERS, FRENCH DOORS TO STONE PATIO, 3 FIREPLACES, WOOD FLOORS THROUGHOUT THE FIRST FLOOR, LOADS OF GREAT SUNLIGHT THROUGHOUT AND LOADS OF NEW WINDOWS THROUGHOUT, MASTER HAS VAULTED CEILING, WOOD FLOORS, 2 WALK IN CLOSETS, AND A UPDATED BATH AREA, FINISHED LOWER LEVEL WITH FIREPLACE, EXERCISE ROOM, FULL BATH AND GUEST BATH, THIS IS A STONG MISSION HILLS HOME WITH A 3 CAR SIDE ENTRY GARAGE.
Zillow last checked: 8 hours ago
Listing updated: April 05, 2023 at 08:38am
Listing Provided by:
David Costello 816-591-3186,
RE/MAX Premier Realty
Bought with:
Jenny Turner Tuttle, SP00041198
Source: Heartland MLS as distributed by MLS GRID,MLS#: 2420169
Facts & features
Interior
Bedrooms & bathrooms
- Bedrooms: 5
- Bathrooms: 6
- Full bathrooms: 4
- 1/2 bathrooms: 2
Primary bedroom
- Level: First
Bedroom 2
- Level: Second
Bedroom 3
- Level: Second
Bedroom 4
- Level: Second
Bedroom 5
- Level: Second
Primary bathroom
- Level: First
Bathroom 2
- Level: Second
Bathroom 3
- Level: Second
Bathroom 4
- Level: Second
Half bath
- Level: Main
Other
- Level: Lower
Heating
- Natural Gas
Cooling
- Electric
Appliances
- Included: Cooktop, Dishwasher, Disposal, Refrigerator
- Laundry: Laundry Room, Main Level
Features
- Ceiling Fan(s), Central Vacuum, Kitchen Island, Painted Cabinets, Sauna, Vaulted Ceiling(s)
- Flooring: Carpet, Wood
- Windows: Skylight(s)
- Basement: Concrete,Finished,Garage Entrance,Interior Entry
- Attic: Expandable
- Number of fireplaces: 1
- Fireplace features: Great Room, Recreation Room, Library, Wood Burning
Interior area
- Total structure area: 5,864
- Total interior livable area: 5,864 sqft
- Finished area above ground: 4,344
- Finished area below ground: 1,520
Property
Parking
- Total spaces: 3
- Parking features: Attached, Garage Door Opener, Garage Faces Side
- Attached garage spaces: 3
Features
- Patio & porch: Covered
- Fencing: Metal,Wood
Lot
- Size: 0.54 Acres
- Dimensions: 163 x 145
- Features: City Lot
Details
- Parcel number: LP900000140023
Construction
Type & style
- Home type: SingleFamily
- Architectural style: Traditional
- Property subtype: Single Family Residence
Materials
- Stone Veneer, Stucco
- Roof: Composition,Shake
Condition
- Year built: 1979
Utilities & green energy
- Water: City/Public - Verify
Green energy
- Energy efficient items: HVAC, Doors, Windows
Community & neighborhood
Location
- Region: Mission Hills
- Subdivision: Sagamore Hills
HOA & financial
HOA
- Has HOA: Yes
- HOA fee: $125 annually
- Association name: Belinder Hills
Other
Other facts
- Listing terms: Cash,Conventional
- Ownership: Private
Price history
| Date | Event | Price |
|---|---|---|
| 4/3/2023 | Sold | -- |
Source: | ||
| 2/5/2023 | Pending sale | $1,695,000$289/sqft |
Source: | ||
| 2/3/2023 | Listed for sale | $1,695,000+18.9%$289/sqft |
Source: | ||
| 8/1/2008 | Sold | -- |
Source: Agent Provided Report a problem | ||
| 4/22/2008 | Listing removed | $1,425,000$243/sqft |
Source: Listhub #1457171 Report a problem | ||
Public tax history
| Year | Property taxes | Tax assessment |
|---|---|---|
| 2024 | $23,251 +18.4% | $194,925 +18.9% |
| 2023 | $19,634 +4.2% | $163,967 +4.1% |
| 2022 | $18,838 | $157,470 +4.1% |
Find assessor info on the county website
Neighborhood: 66208
Nearby schools
GreatSchools rating
- 8/10Belinder Elementary SchoolGrades: PK-6Distance: 0.6 mi
- 8/10Indian Hills Middle SchoolGrades: 7-8Distance: 1.3 mi
- 8/10Shawnee Mission East High SchoolGrades: 9-12Distance: 1.4 mi
Schools provided by the listing agent
- Elementary: Belinder
- Middle: Indian Hills
- High: SM East
Source: Heartland MLS as distributed by MLS GRID. This data may not be complete. We recommend contacting the local school district to confirm school assignments for this home.
Get a cash offer in 3 minutes
Find out how much your home could sell for in as little as 3 minutes with a no-obligation cash offer.
Estimated market value
$1,984,300

