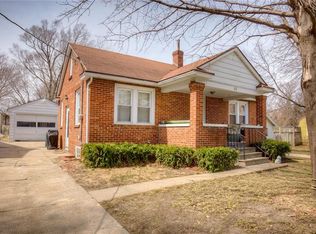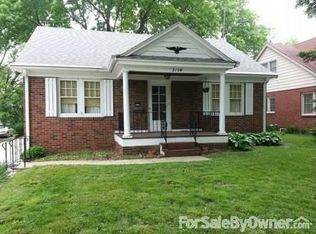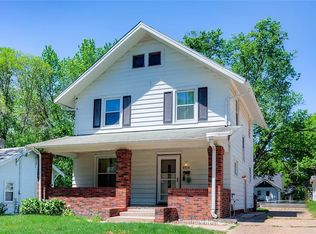Sold for $287,500
$287,500
2108 36th St, Des Moines, IA 50310
5beds
1,632sqft
Single Family Residence
Built in 1930
7,013.16 Square Feet Lot
$-- Zestimate®
$176/sqft
$1,987 Estimated rent
Home value
Not available
Estimated sales range
Not available
$1,987/mo
Zestimate® history
Loading...
Owner options
Explore your selling options
What's special
Spacious five-bedroom, 1.5-bath Beaverdale home built in 1930, blending classic charm with modern updates. Exterior improvements include a newer roof, 2022 siding, and fresh tuck-pointing. Inside, enjoy hardwood floors, a remodeled kitchen, formal dining, and a wood-burning fireplace. Flexible layout accommodates family, guests, or a home office.
Outdoor features include a freshly painted front deck, fenced backyard, and a chicken coop. Conveniently located near downtown, schools, and neighborhood shops. Move-in ready with space, style, and character.
Zillow last checked: 8 hours ago
Listing updated: January 29, 2026 at 06:22am
Listed by:
Carrie Brugger 515-971-8888,
Iowa Realty Beaverdale,
Laurie Brugger,
Iowa Realty Beaverdale
Bought with:
Jamie Adkins
RE/MAX Precision
Source: DMMLS,MLS#: 725258 Originating MLS: Des Moines Area Association of REALTORS
Originating MLS: Des Moines Area Association of REALTORS
Facts & features
Interior
Bedrooms & bathrooms
- Bedrooms: 5
- Bathrooms: 2
- Full bathrooms: 1
- 3/4 bathrooms: 1
- Main level bedrooms: 2
Heating
- Forced Air, Gas, Natural Gas
Cooling
- Central Air
Appliances
- Included: Dryer, Dishwasher, Microwave, Refrigerator, Stove, Washer
Features
- Separate/Formal Dining Room
- Flooring: Hardwood
- Basement: Unfinished
- Number of fireplaces: 1
- Fireplace features: Fireplace Screen
Interior area
- Total structure area: 1,632
- Total interior livable area: 1,632 sqft
Property
Parking
- Total spaces: 2
- Parking features: Detached, Garage, Two Car Garage
- Garage spaces: 2
Features
- Levels: Two
- Stories: 2
Lot
- Size: 7,013 sqft
- Dimensions: 50 x 140
- Features: Rectangular Lot
Details
- Parcel number: 10006073000000
- Zoning: res
Construction
Type & style
- Home type: SingleFamily
- Architectural style: Two Story
- Property subtype: Single Family Residence
Materials
- Brick, Vinyl Siding
- Foundation: Block
- Roof: Asphalt,Shingle
Condition
- Year built: 1930
Utilities & green energy
- Sewer: Public Sewer
- Water: Public
Community & neighborhood
Location
- Region: Des Moines
Other
Other facts
- Listing terms: Cash,Conventional,FHA,VA Loan
- Road surface type: Concrete
Price history
| Date | Event | Price |
|---|---|---|
| 1/27/2026 | Sold | $287,500-0.9%$176/sqft |
Source: | ||
| 12/29/2025 | Pending sale | $290,000$178/sqft |
Source: | ||
| 11/3/2025 | Price change | $290,000-4.9%$178/sqft |
Source: | ||
| 10/13/2025 | Price change | $305,000-3.1%$187/sqft |
Source: | ||
| 9/10/2025 | Price change | $314,900-1.6%$193/sqft |
Source: | ||
Public tax history
| Year | Property taxes | Tax assessment |
|---|---|---|
| 2024 | $5,480 +2.3% | $278,600 |
| 2023 | $5,358 +0.8% | $278,600 +18% |
| 2022 | $5,314 +3.8% | $236,200 |
Find assessor info on the county website
Neighborhood: Beaverdale
Nearby schools
GreatSchools rating
- 2/10Monroe Elementary SchoolGrades: K-5Distance: 0.4 mi
- 3/10Meredith Middle SchoolGrades: 6-8Distance: 1.8 mi
- 2/10Hoover High SchoolGrades: 9-12Distance: 1.8 mi
Schools provided by the listing agent
- District: Des Moines Independent
Source: DMMLS. This data may not be complete. We recommend contacting the local school district to confirm school assignments for this home.
Get pre-qualified for a loan
At Zillow Home Loans, we can pre-qualify you in as little as 5 minutes with no impact to your credit score.An equal housing lender. NMLS #10287.


