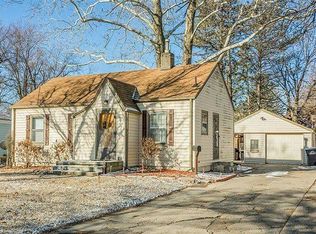Sold for $218,000
$218,000
2108 33rd St, Des Moines, IA 50310
2beds
1,024sqft
Single Family Residence
Built in 1941
7,187.4 Square Feet Lot
$218,100 Zestimate®
$213/sqft
$1,276 Estimated rent
Home value
$218,100
$207,000 - $229,000
$1,276/mo
Zestimate® history
Loading...
Owner options
Explore your selling options
What's special
Absolutely adorable Beaverdale just bursting with original charm and character. Wood ceiling, original stone fireplace, arches, light fixtures, stove, flooring, laundry chute, fun pantry … a real cutie here! Enjoy new composite clapboard siding, new gutters, new electrical panel, new double hung/double paned windows by Pella that have been taped and tyvek’d to ensure weather-tightness. Drywall has been updated + a french exterior door added to the sunroom. Basement has a perfect space for future bedroom and bath finish with existing closet; workshop, tornado shelter + a laundry room with LG washer + dryer on convenient pedestals. Lush yard has 3 sides with fencing, a backyard brick-grill/makeshift pizza oven, an oversized double garage added in 2017 and a timeless sturdy metal roof as well. Quiet street just steps to Witmer Park & Monroe Elementary or a few blocks from the heart of businesses/restaurants in downtown Beaverdale. An amazing one-of-a-kind home with professionally installed solid updates. Offered @ $210,000 with included home warranty for peace of mind.
Zillow last checked: 8 hours ago
Listing updated: August 01, 2025 at 06:39am
Listed by:
Darla Willett-Rohrssen 515-203-6108,
Iowa Realty Mills Crossing
Bought with:
Dan Vierling
Iowa Realty Mills Crossing
Source: DMMLS,MLS#: 719240 Originating MLS: Des Moines Area Association of REALTORS
Originating MLS: Des Moines Area Association of REALTORS
Facts & features
Interior
Bedrooms & bathrooms
- Bedrooms: 2
- Bathrooms: 1
- Full bathrooms: 1
- Main level bedrooms: 2
Heating
- Forced Air, Gas, Natural Gas
Cooling
- Central Air
Appliances
- Included: Dryer, Microwave, Refrigerator, Stove, Washer
Features
- Separate/Formal Dining Room, Cable TV, Window Treatments
- Flooring: Hardwood, Tile
- Basement: Unfinished
- Number of fireplaces: 1
- Fireplace features: Gas, Vented
Interior area
- Total structure area: 1,024
- Total interior livable area: 1,024 sqft
- Finished area below ground: 270
Property
Parking
- Total spaces: 2
- Parking features: Detached, Garage, Two Car Garage
- Garage spaces: 2
Lot
- Size: 7,187 sqft
- Dimensions: 53 x 134
Details
- Parcel number: 10010537000000
- Zoning: N3B
Construction
Type & style
- Home type: SingleFamily
- Architectural style: Ranch,Traditional
- Property subtype: Single Family Residence
Materials
- Metal Siding
- Foundation: Block
- Roof: Asphalt,Shingle
Condition
- Year built: 1941
Details
- Warranty included: Yes
Utilities & green energy
- Sewer: Public Sewer
Community & neighborhood
Security
- Security features: Smoke Detector(s)
Location
- Region: Des Moines
Other
Other facts
- Listing terms: Cash,Conventional,FHA,VA Loan
- Road surface type: Concrete
Price history
| Date | Event | Price |
|---|---|---|
| 7/31/2025 | Sold | $218,000+3.8%$213/sqft |
Source: | ||
| 6/2/2025 | Pending sale | $210,000$205/sqft |
Source: | ||
| 5/30/2025 | Listed for sale | $210,000+28.8%$205/sqft |
Source: | ||
| 9/9/2022 | Sold | $163,000-13.8%$159/sqft |
Source: | ||
| 8/10/2022 | Pending sale | $189,000$185/sqft |
Source: | ||
Public tax history
| Year | Property taxes | Tax assessment |
|---|---|---|
| 2024 | $3,552 -4.3% | $191,000 |
| 2023 | $3,710 +0.8% | $191,000 +14.9% |
| 2022 | $3,680 +1.9% | $166,300 |
Find assessor info on the county website
Neighborhood: Beaverdale
Nearby schools
GreatSchools rating
- 2/10Monroe Elementary SchoolGrades: K-5Distance: 0.2 mi
- 3/10Meredith Middle SchoolGrades: 6-8Distance: 1.9 mi
- 2/10Hoover High SchoolGrades: 9-12Distance: 1.9 mi
Schools provided by the listing agent
- District: Des Moines Independent
Source: DMMLS. This data may not be complete. We recommend contacting the local school district to confirm school assignments for this home.
Get pre-qualified for a loan
At Zillow Home Loans, we can pre-qualify you in as little as 5 minutes with no impact to your credit score.An equal housing lender. NMLS #10287.
Sell for more on Zillow
Get a Zillow Showcase℠ listing at no additional cost and you could sell for .
$218,100
2% more+$4,362
With Zillow Showcase(estimated)$222,462
