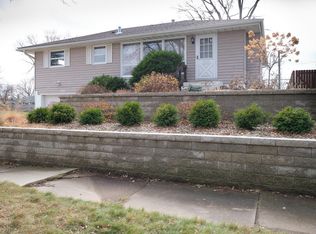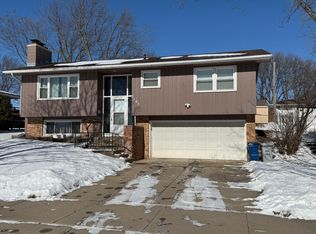Closed
$296,900
2108 23rd St NW, Rochester, MN 55901
3beds
2,184sqft
Single Family Residence
Built in 1964
7,405.2 Square Feet Lot
$312,000 Zestimate®
$136/sqft
$2,057 Estimated rent
Home value
$312,000
$284,000 - $343,000
$2,057/mo
Zestimate® history
Loading...
Owner options
Explore your selling options
What's special
Welcome to your dream home located on a beautiful tree lined street. Conveniently located in central Rochester near parks and shopping centers, this 3 bed, 2 bathroom home offers you peace of mind with so many important updates! Updated vinyl windows with transferable warranty, new furnace, new AC, and refinished hardwood floors, just to name a few. The backyard is truly an oasis - fully fenced with a 6' cedar fence that has reinforced steel posts, large deck, garden shed, and lush flat yard. The 2 car garage offers plenty of storage and the extra wide driveway leaves you room to park your toys. This house is truly turn-key. Schedule your appt today!
Zillow last checked: 8 hours ago
Listing updated: September 27, 2025 at 11:25pm
Listed by:
Krystal Jorgenson 507-250-4800,
Re/Max Results
Bought with:
Casey Gorman
Edina Realty, Inc.
Source: NorthstarMLS as distributed by MLS GRID,MLS#: 6564117
Facts & features
Interior
Bedrooms & bathrooms
- Bedrooms: 3
- Bathrooms: 2
- Full bathrooms: 1
- 3/4 bathrooms: 1
Bedroom 1
- Level: Main
- Area: 198 Square Feet
- Dimensions: 12x16.5
Bedroom 2
- Level: Main
- Area: 162.5 Square Feet
- Dimensions: 12.5x13
Bedroom 3
- Level: Main
Bathroom
- Level: Main
- Area: 81 Square Feet
- Dimensions: 9x9
Bathroom
- Level: Lower
- Area: 40 Square Feet
- Dimensions: 5x8
Dining room
- Level: Main
- Area: 108 Square Feet
- Dimensions: 9x12
Family room
- Level: Lower
- Area: 241.5 Square Feet
- Dimensions: 11.5x21
Kitchen
- Level: Main
- Area: 368 Square Feet
- Dimensions: 16x23
Living room
- Level: Main
- Area: 263.25 Square Feet
- Dimensions: 13.5x19.5
Utility room
- Level: Lower
- Area: 198 Square Feet
- Dimensions: 9x22
Heating
- Forced Air
Cooling
- Central Air
Appliances
- Included: Cooktop, Disposal, Dryer, Exhaust Fan, Gas Water Heater, Microwave, Refrigerator, Stainless Steel Appliance(s), Wall Oven, Washer, Water Softener Owned
Features
- Basement: Block
- Has fireplace: No
Interior area
- Total structure area: 2,184
- Total interior livable area: 2,184 sqft
- Finished area above ground: 1,092
- Finished area below ground: 756
Property
Parking
- Total spaces: 2
- Parking features: Attached, Concrete, Tuckunder Garage
- Attached garage spaces: 2
Accessibility
- Accessibility features: None
Features
- Levels: Two
- Stories: 2
- Patio & porch: Awning(s), Deck
- Fencing: Wood
Lot
- Size: 7,405 sqft
- Dimensions: 64 x 114
- Features: Many Trees
Details
- Additional structures: Storage Shed
- Foundation area: 1092
- Parcel number: 742723017249
- Zoning description: Residential-Single Family
Construction
Type & style
- Home type: SingleFamily
- Property subtype: Single Family Residence
Materials
- Vinyl Siding, Block
- Roof: Age Over 8 Years,Asphalt
Condition
- Age of Property: 61
- New construction: No
- Year built: 1964
Utilities & green energy
- Electric: Circuit Breakers
- Gas: Natural Gas
- Sewer: City Sewer/Connected
- Water: City Water/Connected
Community & neighborhood
Location
- Region: Rochester
- Subdivision: Northgate 5th Add
HOA & financial
HOA
- Has HOA: No
Price history
| Date | Event | Price |
|---|---|---|
| 9/27/2024 | Sold | $296,900-1%$136/sqft |
Source: | ||
| 8/9/2024 | Pending sale | $299,900$137/sqft |
Source: | ||
| 7/19/2024 | Listed for sale | $299,900+87.6%$137/sqft |
Source: | ||
| 8/28/2006 | Sold | $159,900$73/sqft |
Source: Public Record Report a problem | ||
Public tax history
| Year | Property taxes | Tax assessment |
|---|---|---|
| 2025 | $3,328 | $235,900 |
| 2024 | -- | -- |
| 2023 | -- | $100,100 +5.5% |
Find assessor info on the county website
Neighborhood: 55901
Nearby schools
GreatSchools rating
- 5/10Sunset Terrace Elementary SchoolGrades: PK-5Distance: 0.4 mi
- 5/10John Adams Middle SchoolGrades: 6-8Distance: 0.8 mi
- 5/10John Marshall Senior High SchoolGrades: 8-12Distance: 1 mi
Schools provided by the listing agent
- Elementary: Sunset Terrace
- Middle: John Adams
- High: John Marshall
Source: NorthstarMLS as distributed by MLS GRID. This data may not be complete. We recommend contacting the local school district to confirm school assignments for this home.
Get a cash offer in 3 minutes
Find out how much your home could sell for in as little as 3 minutes with a no-obligation cash offer.
Estimated market value$312,000
Get a cash offer in 3 minutes
Find out how much your home could sell for in as little as 3 minutes with a no-obligation cash offer.
Estimated market value
$312,000

