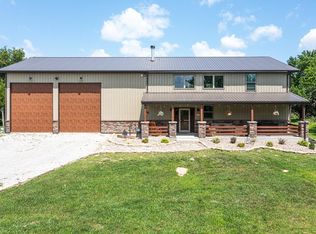Sold
Price Unknown
21079 Linwood Rd, Linwood, KS 66052
3beds
2,039sqft
Single Family Residence
Built in 1994
3.83 Acres Lot
$399,000 Zestimate®
$--/sqft
$2,150 Estimated rent
Home value
$399,000
$375,000 - $423,000
$2,150/mo
Zestimate® history
Loading...
Owner options
Explore your selling options
What's special
A BLANK CANVAS BECKONS - 3-BEDROOM RANCH ON 3.8+ ACRES WITH POOL, MAN CAVE SHOP, AND UNREALIZED POTENTIAL! Unveil the possibilities of this 3-bedroom, 2.5-bath ranch, situated on a sprawling 3.8+ acres of promising land. The canvas is set with an inviting inground pool, a spacious deck, and a detached 30x40 man cave shop, complete with a wood-burning stove and AC. This property stands as a testament to untapped potential and awaits a discerning buyer ready to infuse it with new life and vision. The residence, primed for renovation, offers a rare chance to mold a home that resonates with your unique style. The partially finished basement, featuring a family room, adds to the versatility of the space, providing an opportunity for expanded living areas or recreational zones. Convenience meets tranquility with super easy access to Kansas City and Lawrence via well-maintained paved roads, offering the best of both worlds. Seize the chance to reimagine and revitalize; this property is more than a home, it's an open invitation to craft a personalized haven amidst the beauty of rural landscapes.
Zillow last checked: 8 hours ago
Listing updated: March 20, 2024 at 11:21am
Listing Provided by:
Dan Lynch 913-481-6847,
Lynch Real Estate
Bought with:
Lisa Miller, SP00233121
Lynch Real Estate
Source: Heartland MLS as distributed by MLS GRID,MLS#: 2468842
Facts & features
Interior
Bedrooms & bathrooms
- Bedrooms: 3
- Bathrooms: 3
- Full bathrooms: 2
- 1/2 bathrooms: 1
Primary bedroom
- Features: Carpet, Ceiling Fan(s), Walk-In Closet(s)
- Level: First
- Dimensions: 16 x 13
Bedroom 2
- Features: Carpet, Ceiling Fan(s), Walk-In Closet(s)
- Level: First
- Dimensions: 13 x 11
Bedroom 3
- Features: Carpet, Ceiling Fan(s), Walk-In Closet(s)
- Level: First
- Dimensions: 13 x 11
Primary bathroom
- Features: Double Vanity, Separate Shower And Tub
- Level: First
- Dimensions: 13 x 9
Bathroom 1
- Features: Shower Over Tub
- Level: First
- Dimensions: 10 x 5
Dining room
- Features: Carpet, Ceiling Fan(s)
- Level: First
- Dimensions: 13 x 11
Family room
- Level: Basement
- Dimensions: 25 x 16
Half bath
- Level: Basement
Kitchen
- Features: Vinyl
- Level: First
- Dimensions: 12 x 10
Laundry
- Level: First
Living room
- Features: Carpet, Ceiling Fan(s), Fireplace
- Level: First
- Dimensions: 24 x 13
Heating
- Forced Air, Natural Gas
Cooling
- Electric
Appliances
- Included: Dishwasher, Disposal, Dryer, Microwave, Built-In Oven, Washer
- Laundry: Main Level
Features
- Ceiling Fan(s), Vaulted Ceiling(s), Walk-In Closet(s)
- Flooring: Carpet, Laminate, Vinyl
- Basement: Full,Walk-Out Access
- Number of fireplaces: 1
- Fireplace features: Living Room
Interior area
- Total structure area: 2,039
- Total interior livable area: 2,039 sqft
- Finished area above ground: 1,539
- Finished area below ground: 500
Property
Parking
- Total spaces: 3
- Parking features: Attached, Basement, Detached, Garage Faces Side
- Attached garage spaces: 3
Features
- Patio & porch: Deck
- Has private pool: Yes
- Pool features: In Ground
- Fencing: Other,Privacy
Lot
- Size: 3.83 Acres
- Features: Acreage
Details
- Additional structures: Garage(s)
- Parcel number: 2251500000008.030
- Horses can be raised: Yes
- Horse amenities: Boarding Facilities
Construction
Type & style
- Home type: SingleFamily
- Architectural style: Traditional
- Property subtype: Single Family Residence
Materials
- Frame
- Roof: Composition
Condition
- Year built: 1994
Utilities & green energy
- Sewer: Septic Tank
- Water: Rural
Community & neighborhood
Location
- Region: Linwood
- Subdivision: Other
HOA & financial
HOA
- Has HOA: No
Other
Other facts
- Listing terms: Cash,Conventional
- Ownership: Private
- Road surface type: Paved
Price history
| Date | Event | Price |
|---|---|---|
| 3/15/2024 | Sold | -- |
Source: | ||
| 2/4/2024 | Contingent | $379,950$186/sqft |
Source: | ||
| 1/20/2024 | Pending sale | $379,950$186/sqft |
Source: | ||
| 1/12/2024 | Listed for sale | $379,950$186/sqft |
Source: | ||
Public tax history
| Year | Property taxes | Tax assessment |
|---|---|---|
| 2025 | -- | $39,997 +64.6% |
| 2024 | $2,665 +7% | $24,294 +3% |
| 2023 | $2,490 +5.5% | $23,586 +10.1% |
Find assessor info on the county website
Neighborhood: 66052
Nearby schools
GreatSchools rating
- 7/10Linwood Elementary SchoolGrades: PK-5Distance: 4.9 mi
- 8/10Basehor-Linwood Middle SchoolGrades: 6-8Distance: 9 mi
- 8/10Basehor-Linwood High SchoolGrades: 9-12Distance: 11.6 mi
Schools provided by the listing agent
- Elementary: Linwood
- Middle: Basehor-Linwood
- High: Basehor-Linwood
Source: Heartland MLS as distributed by MLS GRID. This data may not be complete. We recommend contacting the local school district to confirm school assignments for this home.
Get a cash offer in 3 minutes
Find out how much your home could sell for in as little as 3 minutes with a no-obligation cash offer.
Estimated market value$399,000
Get a cash offer in 3 minutes
Find out how much your home could sell for in as little as 3 minutes with a no-obligation cash offer.
Estimated market value
$399,000
