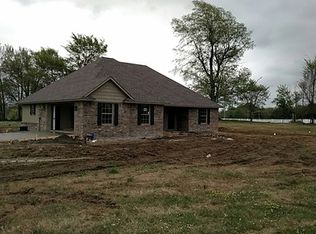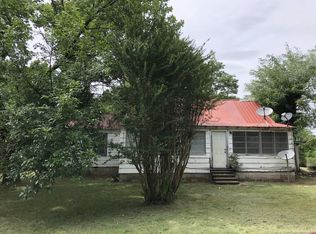LOCATION: Located just outside of the city of Poteau in what is known as Tarby. The property is just minutes from the Wal-Mart Super Center as well as all o the other conveniences of the city of Poteau. This property is only 26 miles from the larger city of Ft. Smith, Arkansas, population about 80,000. SERVICES: Electric, rural water, telephone, mail delivery and school bus routes. LAND: There is approximately 14.7 acres of land that is level. It fronts along a paved county road on two sides. Several choice lots could be cut off and sold if desired. The land is sandy loam by nature and well suited to fruit, berries and garden crops of all kinds as well as pasture and hay. It is fenced and would be a great place to keep a few head of horses or cows. There is a large pond that is stocked for fishing and provides water for livestock. HOME: This traditional style brick and vinyl home was constructed new in 2000. It has 2,033 s.f. of heated and cooled living area, central electric heat and air, a composition roof that 1 year old, slab foundation and cement walkways around the house as well as a cement driveway. Features include a large entry, formal dining room, den, large living room, kitchen, breakfast nook, three bedrooms with a large master bedroom suite, two full baths, utility, extra large two car garage, storage room with in-house storm cellar, rear patio and front porch. Room dimensions and descriptions include the following: ENTRY: 7 x 8.4, Wood look ceramic tile flooring, taupe textured walls, white textured ceilings, stained crown molding, 10 foot ceilings and a curved transome leaded glass window above the door. DINING ROOM: 12.2 x 13.9, 10 foot ceilings, textured walls, stained chair railings and crown moldings, large palladium window, light fixture and taupe carpet. DEN: 11.9 x 12, Taupe carpet, taupe, taupe textured walls, white textured ceilings, 10 foot ceiling with crown moldings and baseboards, large palladium window overlooking the front yard and light fixture. LIVING ROOM: 16.1 x 22.6, Ceramic tile flooring, taupe textured walls, crown molding, ceiling fan with light, gas log fireplace, with blower, marble hearth and surround with custom oak mantle, recessed lighting and door leading out to rear patio. KITCHEN AREA: 12 x 12.6, Wood look ceramic tile flooring, red textured walls, white textured ceilings, 10 foot ceilings with crown molding, recessed lighting, approximately 30 foot of upper and lower custom oak cabinets with bone ceramic tile countertops and backsplashes, dishwasher, extra deep porcelain sink with garbage disposal, flat surface electric cooktop with microwave oven and vent above, extra wide dual ovens with convection and conventional and built-in custom oak pantry. A ceramic tile eating bar separates the kitchen from the breakfast area. BREAKFAST AREA: 10.6 x 12.4, Red textured walls, white textured ceilings, crown molding, ceramic tile flooring, ceiling fan with light, large window overlooking the rear yard and recessed lighting. UTILITY ROOM: 7.8 x 8.6, Papered walls with border, ceramic tile flooring, commode, closet, ceiling fan with light, large stainless sink with formic tops and backsplashes, oak cabinetry below, mirror and lighting above and washer and dryer connections with oak cabinetry above. MASTER BEDROOM: 13.4 x 16.8, Taupe carpet, taupe textured walls and ceilings, white trim and crown moldings, double tray ceiling, recessed lighting and ceiling fan with light. MASTER BATHROOM: Ceramic tile flooring, his and her walk-in closets with shelving, double vanity with mirror and lighting above and custom oak cabinetry below, taupe textured walls, ceiling fan with light, extra large Jacuzzi tub with ceramic tile surround, linen closet and extra large ceramic tile shower. The bath area and the commode area are separate. There is cabinetry above the commode. BEDROOM #2: 11.8 x 12.2, Taupe carpet, taupe textured walls, white woodwork, ceiling fan with light and standard closet. There is a lin
This property is off market, which means it's not currently listed for sale or rent on Zillow. This may be different from what's available on other websites or public sources.


