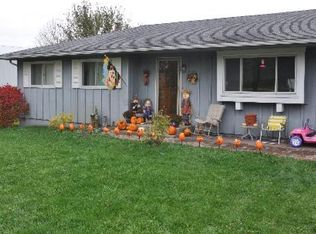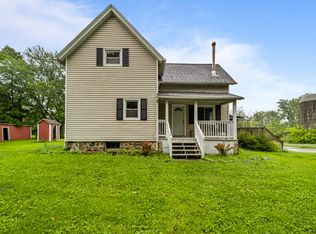This Is The One! The Original Owners Have Loved And Meticulously Maintained this Home For Over 20 Years! This Cape Cod Home is Impressive right from the start, Sitting on 2.08 Acres, with Great Natural Landscaping, And Minutes from Marengo Ridge Conservation District (800+ Acres of Prairie and Mature Woods) . Enjoy Dog Walking Paths, Overnight Camping in the Summer, and Cross Country Skiing in the Winter. Mature Subdivision Dead End Street- NO Through Traffic. This Home is Highly Energy Efficient- Roof/Wall Closed Cell Foam Insulation, 2 Separate Heating/Cooling Systems with Touch Screen Controls, 100 Gallon High-Efficiency Direct Vent Water Heater, Constant Pressure System (Well Water, But set to 65psi So this will make it seem like you have city water pressure), Recirculating System (No Cold Showers) and many more energy-efficient touches to keep the home comfortable and low cost in heating/cooling. The Front Porch Has Rich Ipe Decking and Wood Architectural Entry Doors with Large Colonial Columns. 1st Floor- The Foyer Greets You With Hard Wood Floors Throughout & Open Views Of The Home. 1/2 Bath 1st floor (1928 Kohler Farm Sink, Rohl Faucet with Swarovski Crystals Handles, Custom Trim), Double Doors Lead into Private Den. The Sunken Living Room is right off the Dining/ Eat-In Kitchen. Your Family can entertain while watching the big screen TV. Audio/Video negotiable to remain. This Amazing Gourmet Kitchen Was Remodeled Down To The Studs & Offers Incredible Custom Cabinetry, Marble Subway Tile Back Splash, Rohl Faucet & Sprayer, Kitchen Island W/Marble Countertops and Custom Ash Lunch Table, All Top Of The Line Stainless Steel Appliances, Commercial Quality Exhaust, Remote Kitchen Desk/Work Station and In-Ceiling Zone Speakers. Enjoy The Upgraded Architectural Millwork. The Main Floor Has The Convenience Of A Mud Room and Laundry Room with a Side Entrance to the Garage though a Breezeway. 2nd Floor-The Upstairs has 2 separate Large Kids Bedrooms W/Great Closet Space and storage, both Have New Wool (Eco- Friendly and Hypoallergenic) Carpet with Full Hall Bath (Double Sink and Tub/Shower) Master Suite has recently been fully remodeled - Master Bath Is Truly An Oasis W/Double sinks, Beautiful Cabinets W/Separate Vanity Station, Garden Tub, Separate Oversized Standup Shower W/Glass Doors, Bench. The Master Suite has a Walk-In Closet W/Organizers. Basement- The Finished Walkout Basement Has 2 Bedrooms, A Full Bathroom, and a Work Out Space along with Bunker Style Storage under the front deck. This Amazing Home Needs To Be Seen In Person To Truly Experience All Of The Upgrades.
This property is off market, which means it's not currently listed for sale or rent on Zillow. This may be different from what's available on other websites or public sources.


