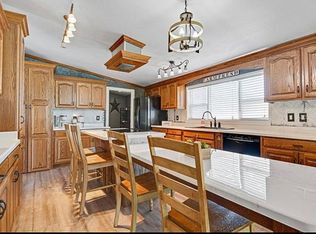Custom Built Home on 26 acres, Kitchen-Rustic Alder Custom made soft touch cabinets, specialized storage, walk in pantry, double oven & large island w/Granite countertops. Gorgeous Hickory Hardwood Floors on Main level. Master Bed - Custom made cabinets, copper vessel sinks, heated floors, large walk in shower with skylight. Detached 40x60 barn with all utilities, RV Hookups and half bath. Class 4+ roof, Solar Panels, Wood burning and Pellet Stove.Walkout Basement.
This property is off market, which means it's not currently listed for sale or rent on Zillow. This may be different from what's available on other websites or public sources.
