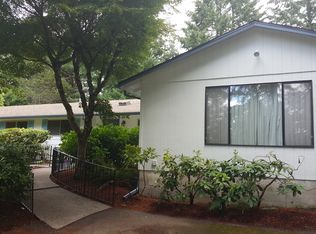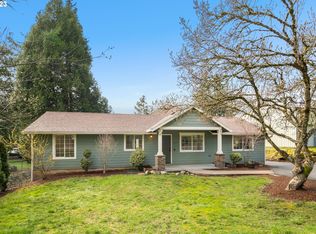Sold
$775,000
21070 S Ferguson Rd, Oregon City, OR 97045
3beds
2,100sqft
Residential, Single Family Residence
Built in 1971
0.46 Acres Lot
$754,600 Zestimate®
$369/sqft
$3,012 Estimated rent
Home value
$754,600
$709,000 - $800,000
$3,012/mo
Zestimate® history
Loading...
Owner options
Explore your selling options
What's special
This fully remodeled retreat offers the perfect blend of modern living and country charm! A Beautiful Home nestled in the countryside just 5 minutes from CCC + Golf Courses, walking trails, Shopping & Restaurants so close by! Better than new offering everything you need, plus room to grow. 3 Bedrooms on the Main level! 2 Full Bathrooms with double vanities. Primary Suite with expansive walk-in closet and spacious bathroom with skylights. Bathroom access from the 2nd Bedroom could double as a 2nd suite. Sleek Kitchen finishes with SS Appliances and Breakfast Bar. Dining space leading to an impressive 26 X 20 Covered Patio! Enjoy your outdoor living space year-round with a Firepit table overlooking the amazing private fenced backyard. Open Concept lives Large with Plenty of room to entertain inside/out. Upper Bonus Room above the garage is Vaulted and has a separate entrance offering so much potential for live/work, Guest Quarters, Hobbies & more! You will find designer finishes and natural light flowing seamlessly throughout plus recessed lighting and a cozy Living Room fireplace, built-ins, Zoned heating/cooling, Smart Home Features, Front/Backyard sprinkler system and so much more. The private, fenced backyard includes a play structure, ample room for a garden or hobby farming, RV/Boat Parking + lots of room for a shop! This turn-key home is a MUST SEE, all on a Level useable oversize lot in a lovely location. Come make yourself at Home and enjoy the scenic surroundings!
Zillow last checked: 8 hours ago
Listing updated: May 19, 2025 at 10:42am
Listed by:
Cassie Franich 503-860-7041,
eXp Realty, LLC
Bought with:
Chanel Lester, 200504175
Premiere Property Group, LLC
Source: RMLS (OR),MLS#: 238824119
Facts & features
Interior
Bedrooms & bathrooms
- Bedrooms: 3
- Bathrooms: 2
- Full bathrooms: 2
- Main level bathrooms: 2
Primary bedroom
- Features: Builtin Features, Skylight, Suite, Walkin Closet, Walkin Shower, Wallto Wall Carpet
- Level: Main
- Area: 182
- Dimensions: 14 x 13
Bedroom 2
- Features: Bathroom, Closet Organizer, Closet, Wallto Wall Carpet
- Level: Main
- Area: 132
- Dimensions: 12 x 11
Bedroom 3
- Features: Closet Organizer, Closet, Wallto Wall Carpet
- Level: Main
- Area: 132
- Dimensions: 12 x 11
Dining room
- Features: Patio, Sliding Doors
- Level: Main
- Area: 104
- Dimensions: 13 x 8
Kitchen
- Features: Eat Bar, Island, Microwave, Updated Remodeled
- Level: Main
- Area: 156
- Width: 12
Living room
- Features: Builtin Features, Fireplace
- Level: Main
- Area: 378
- Dimensions: 21 x 18
Heating
- Forced Air, Fireplace(s)
Cooling
- Central Air
Appliances
- Included: Dishwasher, Free-Standing Range, Microwave, Stainless Steel Appliance(s), Washer/Dryer, Electric Water Heater
- Laundry: Laundry Room
Features
- High Ceilings, Vaulted Ceiling(s), Built-in Features, Eat Bar, Bathroom, Closet Organizer, Closet, Kitchen Island, Updated Remodeled, Suite, Walk-In Closet(s), Walkin Shower, Quartz
- Flooring: Laminate, Wall to Wall Carpet
- Doors: Sliding Doors
- Windows: Vinyl Frames, Skylight(s)
- Basement: Crawl Space
- Number of fireplaces: 1
- Fireplace features: Electric
Interior area
- Total structure area: 2,100
- Total interior livable area: 2,100 sqft
Property
Parking
- Total spaces: 4
- Parking features: Driveway, RV Access/Parking, RV Boat Storage, Garage Door Opener, Attached, Extra Deep Garage, Tandem
- Attached garage spaces: 4
- Has uncovered spaces: Yes
Accessibility
- Accessibility features: Accessible Full Bath, Garage On Main, Ground Level, Main Floor Bedroom Bath, Natural Lighting, Parking, Pathway, Walkin Shower, Accessibility
Features
- Stories: 2
- Patio & porch: Covered Patio, Porch, Patio
- Exterior features: Fire Pit, Garden, Yard, Exterior Entry
- Fencing: Fenced
- Has view: Yes
- View description: Territorial
Lot
- Size: 0.46 Acres
- Dimensions: 172 x 116
- Features: Level, Private, Secluded, Trees, Sprinkler, SqFt 20000 to Acres1
Details
- Additional structures: GuestQuarters, RVParking, RVBoatStorage
- Parcel number: 00892886
Construction
Type & style
- Home type: SingleFamily
- Architectural style: Custom Style
- Property subtype: Residential, Single Family Residence
Materials
- Wood Siding
- Foundation: Concrete Perimeter
- Roof: Composition
Condition
- Updated/Remodeled
- New construction: No
- Year built: 1971
Utilities & green energy
- Sewer: Septic Tank
- Water: Public
- Utilities for property: Satellite Internet Service
Community & neighborhood
Security
- Security features: Entry, Security System Owned, Fire Sprinkler System
Location
- Region: Oregon City
Other
Other facts
- Listing terms: Cash,Conventional,FHA,VA Loan
- Road surface type: Gravel, Paved
Price history
| Date | Event | Price |
|---|---|---|
| 5/19/2025 | Sold | $775,000$369/sqft |
Source: | ||
| 4/29/2025 | Pending sale | $775,000$369/sqft |
Source: | ||
| 4/25/2025 | Listed for sale | $775,000+76.1%$369/sqft |
Source: | ||
| 3/24/2021 | Listing removed | -- |
Source: Owner Report a problem | ||
| 3/22/2019 | Sold | $440,000+86.4%$210/sqft |
Source: Public Record Report a problem | ||
Public tax history
| Year | Property taxes | Tax assessment |
|---|---|---|
| 2025 | $4,378 +11.9% | $281,694 +3% |
| 2024 | $3,913 +2.4% | $273,490 +3% |
| 2023 | $3,823 +6.9% | $265,525 +3% |
Find assessor info on the county website
Neighborhood: 97045
Nearby schools
GreatSchools rating
- 3/10Beavercreek Elementary SchoolGrades: K-5Distance: 1 mi
- 4/10Ogden Middle SchoolGrades: 6-8Distance: 4.5 mi
- 8/10Oregon City High SchoolGrades: 9-12Distance: 2.1 mi
Schools provided by the listing agent
- Elementary: Beavercreek
- Middle: Tumwata
- High: Oregon City
Source: RMLS (OR). This data may not be complete. We recommend contacting the local school district to confirm school assignments for this home.
Get a cash offer in 3 minutes
Find out how much your home could sell for in as little as 3 minutes with a no-obligation cash offer.
Estimated market value$754,600
Get a cash offer in 3 minutes
Find out how much your home could sell for in as little as 3 minutes with a no-obligation cash offer.
Estimated market value
$754,600

