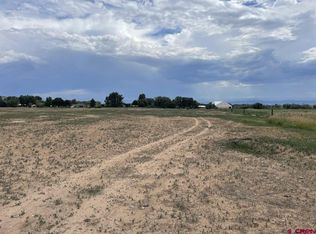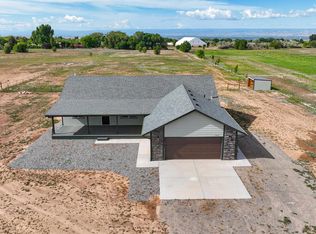Sold for $489,000
$489,000
21070 North Rd, Eckert, CO 81418
3beds
2baths
1,904sqft
Single Family Residence
Built in 2025
3.3 Acres Lot
$469,000 Zestimate®
$257/sqft
$2,432 Estimated rent
Home value
$469,000
$389,000 - $563,000
$2,432/mo
Zestimate® history
Loading...
Owner options
Explore your selling options
What's special
Stunning New Home with beautiful views of the Grand Mesa, Uncompahgre Plateau, and San Juans. Located on 3.3 acres, with 114 shares of irrigation from the Orchard Ranch Company. The open concept design flows seamlessly with vaulted ceilings in the living and dining areas, complemented by a well-appointed kitchen that’s perfect for both everyday living and entertaining. The split floor plan ensures privacy and comfort, with a generous primary suite, featuring a tiled walk-in shower, double vanity, and an impressive walk-in closet. Two additional bedrooms share a full bath, providing ample space. Convenience meets functionality with an attached two-car garage offering direct access through the laundry room and into the kitchen. Built by a reputable local builder, this home comes with a one-year builder warranty for peace of mind. Fenced and cross fenced for livestock with walk in shelter. Set in a prime location between Cedaredge and Delta, this property is free from HOA restrictions or covenants, giving you the freedom to make it your own. The Orchard City Ditch Company has piped all the water into the ditch for the users. There will be a $.20 per share assessment for a period of 30 years to repay the loan. To see finished interior visit 21030 North Rd, home next door. Also available for sale. Recently sub-divided, new parcel number to be assigned. Tax information to be estimated
Zillow last checked: 8 hours ago
Listing updated: January 26, 2026 at 09:33am
Listed by:
GUIDA ANDERSON 808-870-0911,
GRAND MESA REAL ESTATE SERVICES
Bought with:
GUIDA ANDERSON
GRAND MESA REAL ESTATE SERVICES
Source: GJARA,MLS#: 20251588
Facts & features
Interior
Bedrooms & bathrooms
- Bedrooms: 3
- Bathrooms: 2
Primary bedroom
- Level: Main
- Dimensions: 12 X 15
Bedroom 2
- Level: Main
- Dimensions: 12 X 15
Bedroom 3
- Level: Main
- Dimensions: 12 X 13
Dining room
- Level: Main
- Dimensions: 0
Family room
- Dimensions: 0
Kitchen
- Level: Main
- Dimensions: 11 X 15
Laundry
- Level: Main
- Dimensions: 8 X 10
Living room
- Level: Main
- Dimensions: 32 X 24
Heating
- Forced Air
Cooling
- Central Air
Appliances
- Included: Dishwasher, Gas Cooktop, Gas Oven, Gas Range, Microwave, Refrigerator
- Laundry: Laundry Room, Washer Hookup, Dryer Hookup
Features
- Ceiling Fan(s), Main Level Primary, Vaulted Ceiling(s), Walk-In Closet(s), Walk-In Shower
- Flooring: Laminate, Slate, Tile
- Basement: Crawl Space,Concrete
- Has fireplace: No
- Fireplace features: None
Interior area
- Total structure area: 1,904
- Total interior livable area: 1,904 sqft
Property
Parking
- Total spaces: 2
- Parking features: Attached, Garage, Garage Door Opener
- Attached garage spaces: 2
Accessibility
- Accessibility features: None, Low Threshold Shower
Features
- Stories: 1
- Patio & porch: Covered, Deck, Patio
- Fencing: Wire
Lot
- Size: 3.30 Acres
- Dimensions: 3.3
- Features: Irregular Lot, None
Details
- Additional structures: Outbuilding
- Parcel number: 323713221002
- Zoning description: Residential
Construction
Type & style
- Home type: SingleFamily
- Architectural style: Ranch
- Property subtype: Single Family Residence
Materials
- Stucco, Wood Siding, Wood Frame
- Foundation: Basement
- Roof: Asphalt,Composition
Condition
- Year built: 2025
Utilities & green energy
- Sewer: Septic Tank
- Water: Public
Community & neighborhood
Location
- Region: Eckert
- Subdivision: None
HOA & financial
HOA
- Has HOA: No
- Services included: None
Other
Other facts
- Road surface type: Gravel
Price history
| Date | Event | Price |
|---|---|---|
| 7/11/2025 | Sold | $489,000-2.1%$257/sqft |
Source: GJARA #20251588 Report a problem | ||
| 7/2/2025 | Pending sale | $499,700$262/sqft |
Source: GJARA #20251588 Report a problem | ||
| 6/16/2025 | Price change | $499,700-8.3%$262/sqft |
Source: | ||
| 4/15/2025 | Listed for sale | $545,000$286/sqft |
Source: | ||
Public tax history
Tax history is unavailable.
Neighborhood: 81418
Nearby schools
GreatSchools rating
- 5/10Cedaredge Elementary SchoolGrades: PK-5Distance: 4.5 mi
- 5/10Cedaredge Middle SchoolGrades: 6-8Distance: 4.3 mi
- 6/10Cedaredge High SchoolGrades: 9-12Distance: 4.5 mi
Schools provided by the listing agent
- Elementary: Open Enrollment
- Middle: Open Enrollement
- High: Open Enrollment
Source: GJARA. This data may not be complete. We recommend contacting the local school district to confirm school assignments for this home.
Get pre-qualified for a loan
At Zillow Home Loans, we can pre-qualify you in as little as 5 minutes with no impact to your credit score.An equal housing lender. NMLS #10287.

