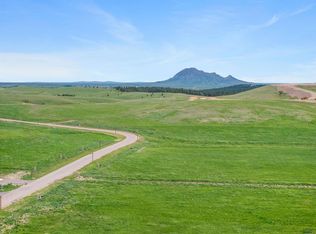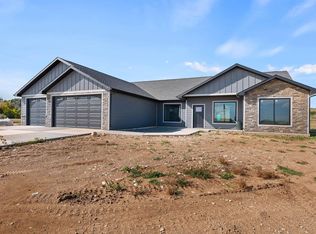Sold for $540,000 on 07/16/25
$540,000
21070 Blair Ranch Loop, Sturgis, SD 57785
3beds
1,667sqft
Site Built
Built in 2023
1 Acres Lot
$540,200 Zestimate®
$324/sqft
$2,643 Estimated rent
Home value
$540,200
Estimated sales range
Not available
$2,643/mo
Zestimate® history
Loading...
Owner options
Explore your selling options
What's special
Nestled on a 1-acre lot just east of I-90 Exit 37, this home offers a prime location for commuters. The exterior showcases board and batten siding, decorative shakes in the gables, and stone accents. The black Anderson windows are elegantly trimmed, enhancing the modern curb appeal. The meticulously landscaped yard features sod, a sprinkler system, curbing, and slate rock. A coated chain-link fence encloses the rear yard, providing stunning views of the Black Hills. The yard extends beyond the west fence. Step inside the welcoming entrance that has space for a bench and a convenient coat closet. The open-concept living area boasts vaulted ceilings and luxury vinyl flooring throughout. A striking gas fireplace with an aged metal facade and wooden mantle serves as the focal point of the great room. The kitchen is a chef’s dream, featuring a 9' island, quartz countertops, a gas range, and white dovetailed, soft-close cabinetry. A walk-in pantry adds extra storage. The dining area includes an 8' wide patio door leading to a spacious 12x25 covered patio, perfect for outdoor entertaining. The primary suite, located off the kitchen, offers a luxurious retreat. The spa-like bathroom features a 7' double vanity with quartz countertops, heated tile floors, a large soaking tub, and a tiled shower with a glass enclosure. A linen closet and a generous walk-in closet complete the suite. Two additional bedrooms are conveniently situated on the opposite side of the home.
Zillow last checked: 8 hours ago
Listing updated: July 16, 2025 at 08:32am
Listed by:
Krysti Schulz,
The Real Estate Center of Sturgis
Bought with:
NON MEMBER
NON-MEMBER OFFICE
Source: Mount Rushmore Area AOR,MLS#: 83498
Facts & features
Interior
Bedrooms & bathrooms
- Bedrooms: 3
- Bathrooms: 2
- Full bathrooms: 2
- Main level bathrooms: 2
- Main level bedrooms: 3
Primary bedroom
- Description: Amazing Bathroom
- Level: Main
- Area: 182
- Dimensions: 13 x 14
Bedroom 2
- Level: Main
- Area: 140
- Dimensions: 10 x 14
Bedroom 3
- Level: Main
- Area: 140
- Dimensions: 10 x 14
Dining room
- Description: 8' wide door/covered pati
- Level: Main
- Area: 156
- Dimensions: 12 x 13
Kitchen
- Description: Top quality
- Level: Main
- Dimensions: 9 x 16
Living room
- Description: Gas Fireplace
- Level: Main
- Area: 288
- Dimensions: 16 x 18
Heating
- Propane, Forced Air
Cooling
- Refrig. C/Air
Appliances
- Included: Dishwasher, Disposal, Refrigerator, Range Hood
- Laundry: Main Level
Features
- Vaulted Ceiling(s), Walk-In Closet(s), Ceiling Fan(s), Granite Counters
- Flooring: Carpet, Tile, Vinyl
- Windows: Window Coverings(Some)
- Has basement: No
- Number of fireplaces: 1
- Fireplace features: One, Gas Log, Living Room
Interior area
- Total structure area: 1,667
- Total interior livable area: 1,667 sqft
Property
Parking
- Total spaces: 3
- Parking features: Three Car, Attached, Garage Door Opener
- Attached garage spaces: 3
Features
- Patio & porch: Covered Patio
- Exterior features: Sprinkler System
- Fencing: Chain Link
Lot
- Size: 1 Acres
- Features: Views, Lawn, Rock, Trees
Details
- Parcel number: 17930103
Construction
Type & style
- Home type: SingleFamily
- Architectural style: Ranch
- Property subtype: Site Built
Materials
- Frame
- Roof: Composition
Condition
- Year built: 2023
Utilities & green energy
- Utilities for property: Cable
Community & neighborhood
Security
- Security features: Smoke Detector(s)
Location
- Region: Sturgis
- Subdivision: Pleasant Valley
Other
Other facts
- Road surface type: Paved
Price history
| Date | Event | Price |
|---|---|---|
| 7/16/2025 | Sold | $540,000-3.6%$324/sqft |
Source: | ||
| 7/2/2025 | Contingent | $559,900$336/sqft |
Source: | ||
| 6/11/2025 | Listed for sale | $559,900$336/sqft |
Source: | ||
| 4/10/2025 | Contingent | $559,900$336/sqft |
Source: | ||
| 3/18/2025 | Listed for sale | $559,900+15.4%$336/sqft |
Source: | ||
Public tax history
| Year | Property taxes | Tax assessment |
|---|---|---|
| 2025 | $4,764 +454.8% | $436,104 +15% |
| 2024 | $859 +125.4% | $379,221 +483.4% |
| 2023 | $381 | $65,000 +136.4% |
Find assessor info on the county website
Neighborhood: 57785
Nearby schools
GreatSchools rating
- 6/10Sturgis Elementary - 03Grades: K-4Distance: 6.3 mi
- 5/10Williams Middle School - 02Grades: 5-8Distance: 6.5 mi
- 7/10Brown High School - 01Grades: 9-12Distance: 5.3 mi
Schools provided by the listing agent
- District: Meade
Source: Mount Rushmore Area AOR. This data may not be complete. We recommend contacting the local school district to confirm school assignments for this home.

Get pre-qualified for a loan
At Zillow Home Loans, we can pre-qualify you in as little as 5 minutes with no impact to your credit score.An equal housing lender. NMLS #10287.

