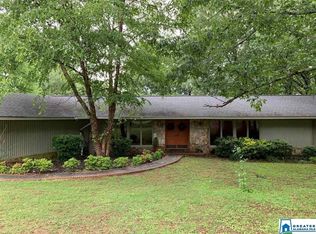Beautifully renovated home on the Anniston East Side! Walk in to a bright, spacious, open floor plan with a view into the newly remodeled kitchen. The kitchen has been completely updated with new cabinets, center island, breakfast bar, stone countertops, new flooring, stainless steel appliances, subway tile backsplash and large eating area overlooking the patio and backyard. The large master suite is located on the main level with a newly remodeled master bath featuring his and her vanities, stone countertops, new flooring and separate walk in shower. Upstairs you will find two additional bedrooms and an updated bathroom with new flooring and stone countertops. The hardwood floors have been nicely restored throughout the home. Other notable amenities include a two car garage and finished basement. Curb appeal galore with fresh white paint on the full-brick exterior and all new landscaping.
This property is off market, which means it's not currently listed for sale or rent on Zillow. This may be different from what's available on other websites or public sources.

